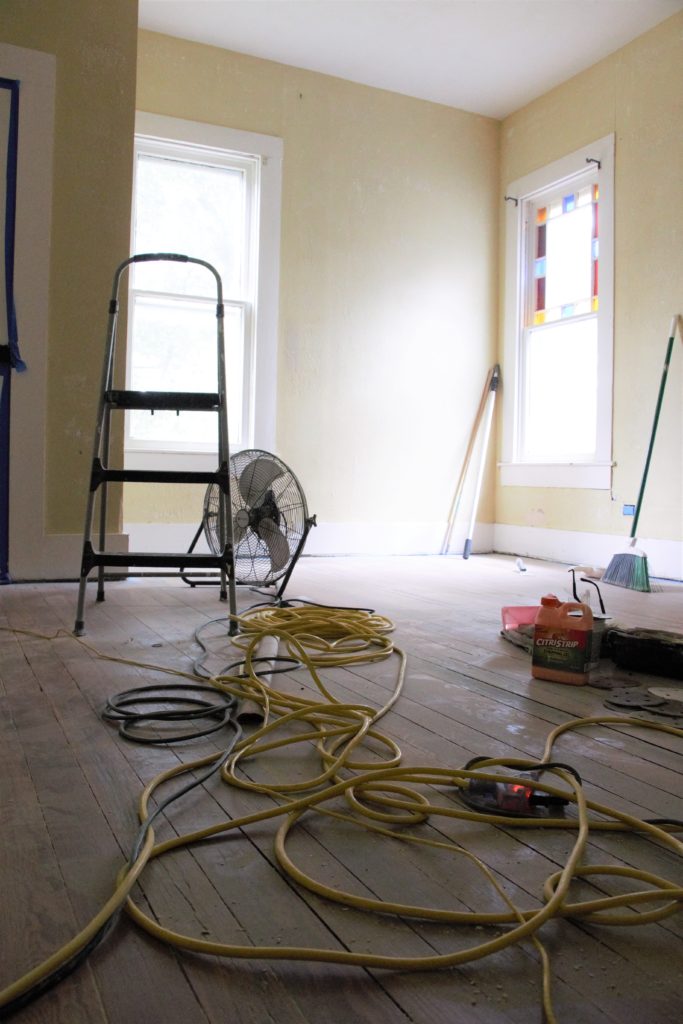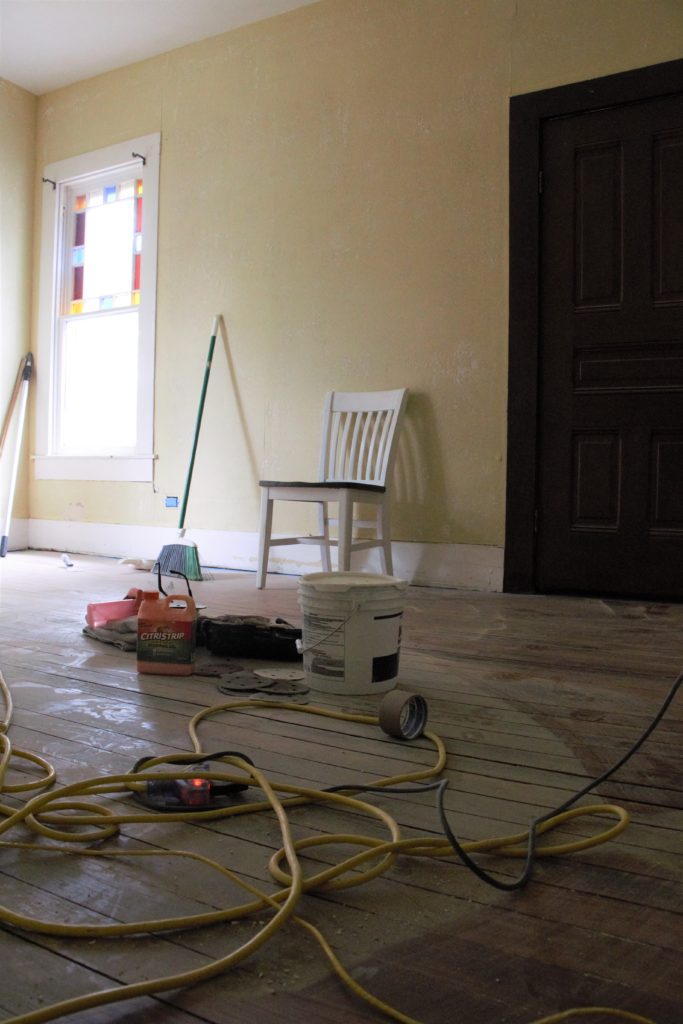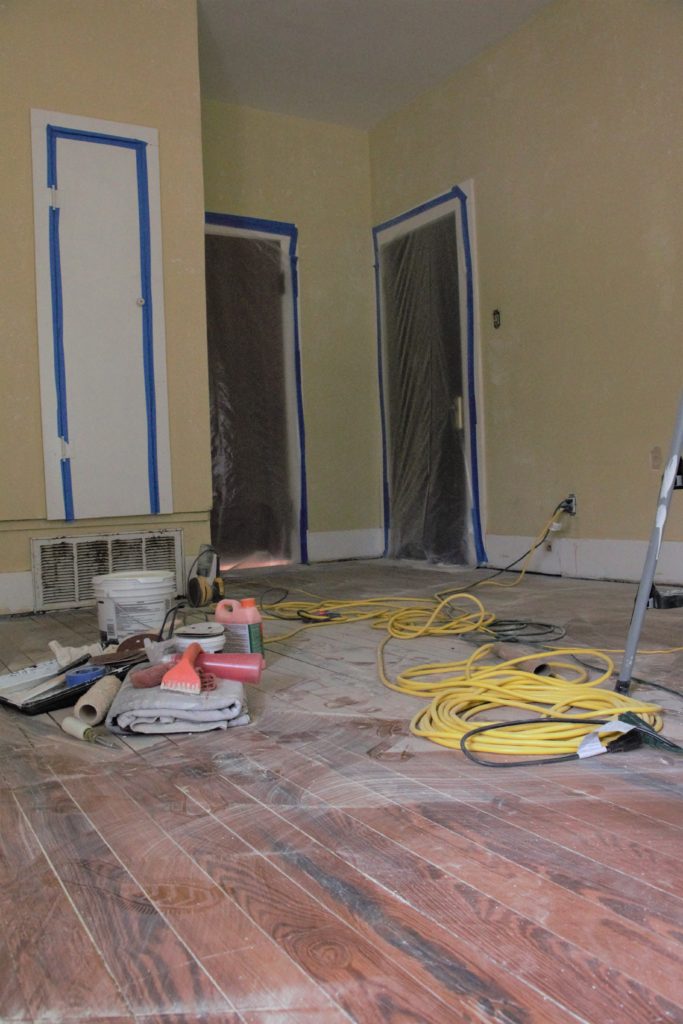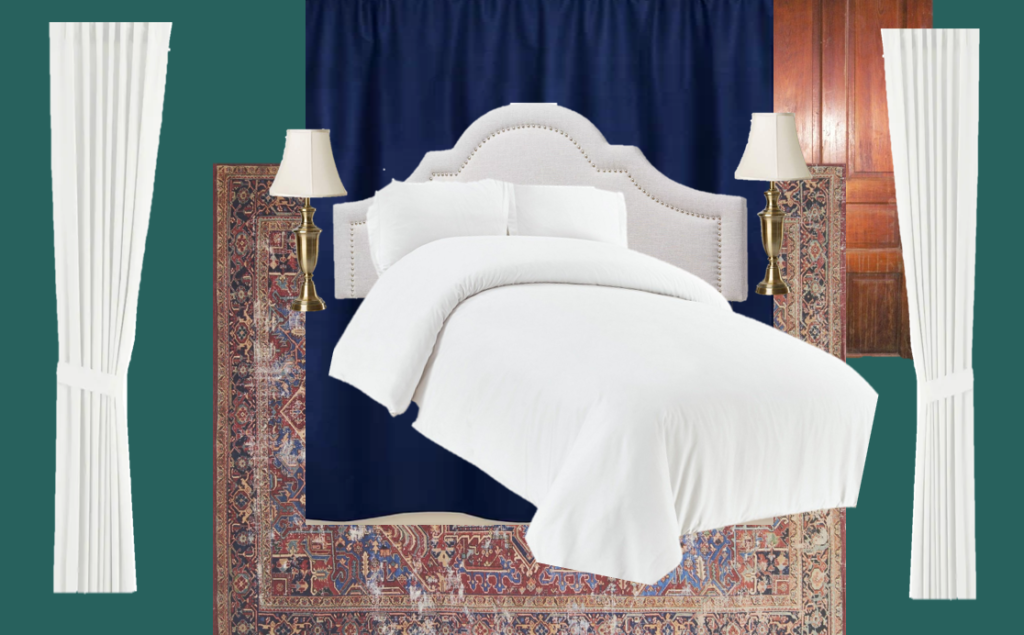YEP. You read that right. And if it seems totally random, that’s because it is. So I figured I owed it to you guys to walk you through my thought process and plans before I take you along for the ride.
So, flash back to about two weeks ago. We were driving home from being out of town for several days, and we were going to be arriving very late. While we were gone, it had gotten cold for the first time in the season, so we were anticipating walking in to a cold house because the furnace had not yet been turned on for the season. Our house is two floors, and has two separate thermostats and HVAC systems (one for each floor). Our son’s room is upstairs, directly above our current room. And for whatever reason, although he has been sleeping in his own room since he was about two months, I started to freak out and panic that having a separate system upstairs was terrifying because something could happen upstairs and we would have no idea downstairs because the HVAC systems are completely independent from each other. So, in the car that night, I started talking to Ethan about the possibility of moving our room upstairs (we have two additional rooms up there we aren’t really using), the pros and cons of the situation, and the timeline of when it could happen if we decided to do it.
We got home that night, and had pretty much decided we were going to move our room up there, it was just a matter of getting some work done. The room we are talking about is one of the untouched spaces in our house, which have been completely neglected since purchasing.
So, this week we started working! It’s been slow going because we have a one year old and can basically only work during naptime or at night. Not to mention the fact that whoever lived in this home before had some weird love affair with wall texturing compound, and sprayed? dabbed? rolled? (I don’t even know how this could have been installed) the spikiest, sharpest wall texture known to mankind. So we have the absolute pleasure of sanding and scraping every surface of the room before we can do anything else.
So, y’all want to see some before pictures?



Keep in mind, this isn’t going to be a glamorous before and after renovation. This room has six doors. SIX! Plus a half door to house the HVAC unit. Because of all the doors, there’s no logical space to put the bed. Also, this is going to be a very much phase one renovation. Meaning, we have larger plans down the line, but it’ll take a bit to get there.
So, let’s walk through the pros of using this room. Obviously, safety. Biggest benefit hands down. Also, with our current master being in the front of the house downstairs, our “Christmas Tree Window” is where our bed is. I’m most excited that if we can get our room situated upstairs, we will have a tree visible from the street outside. Another benefit will be the proximity to the third bedroom (the one we will use as a nursery for our next child someday). The new nursery will open right into the master, which will be super helpful for those first months. (Phase Two renovation will eventually separate those rooms with a hallway and an additional staircase, but that will come later on.) Right now, we don’t have a closet in our room. Our room was the original parlor to the house, but was turned into a bedroom when the addition was made in the 1950’s. We have been using the downstairs coat closet as our main closet for a year. Which has been fine, but I can almost guarantee that a neighbor at some point has seen me run pantless through the living room to the hall closet to get dressed in the morning. The upstairs room has two closets!!!
The cons: need I say again..SIX DOORS. It’s an awkward layout for sure. It has a door the a lower level roof for goodness sake. I have some design plans to work with it for now, so we’ll see how that turns out. Also…the dungeon bathroom. It has graced my Instagram stories mayyyybe twice. Our upstairs bathroom is a scary place. And it’s low on the list of priorities. To be honest, I’m pretty scared to use it. So I’ll be using the bathroom downstairs still. Which I’m sure will be annoying in the night. Or on those cold mornings getting ready for work.
So, at the risk of getting too wordy already, let’s talk about the plan for the space. Y’all want to see my super sophisticated moodboard that I literally made on my lunch break? Well, you’re in luck:

When we bought the house, we bought ten gallons of the same white paint color and just went to town with it in every room. We don’t have any more of that paint, so I will have to buy more regardless. I’m really inspired by dark, saturated blues and greens right now, so I’m thinking something like this. None of the things in this photo are exact things I plan on purchasing (except the headboard, which is what we already have), but are more or less ideas for the space. I will likely thrift a lot of items, or try to source some on FB Marketplace. I plan on stripping some of the painted over doors, with a bright, crisp, white trim. Moody and dark, with brass accents. And don’t even get me started on a timeline, because who knows when it will be finished. But, I do plan on priming it and moving us up there this weekend. Everything else can be done after we are sleeping in the room.
So anyway, that’s the plan. I’ll keep you along for the ride! That’s all for today friends. Have a fabulous day!

No Comments