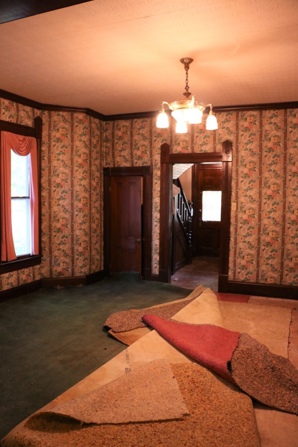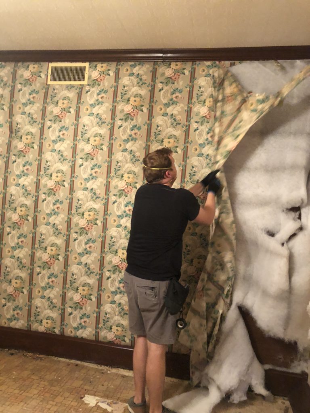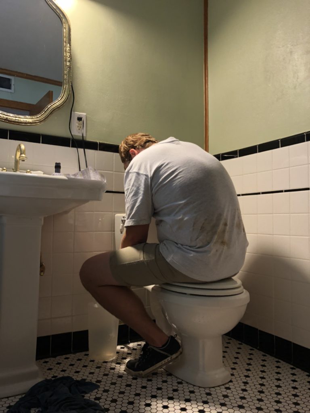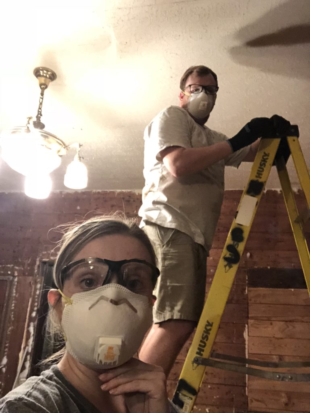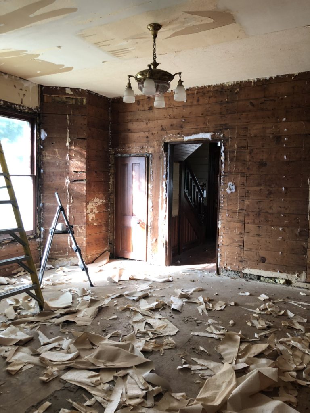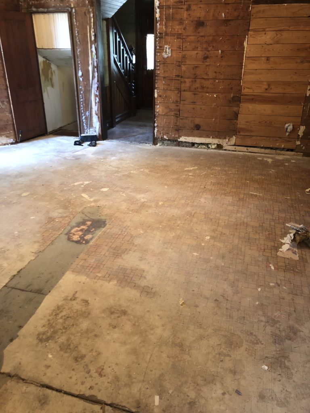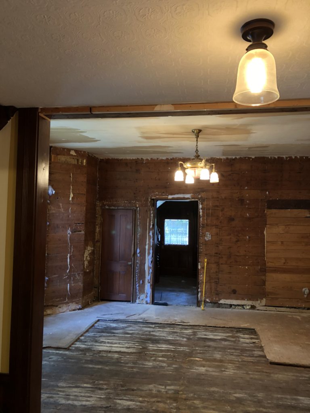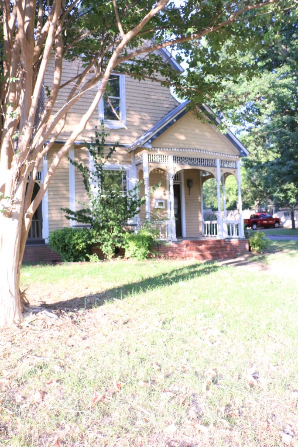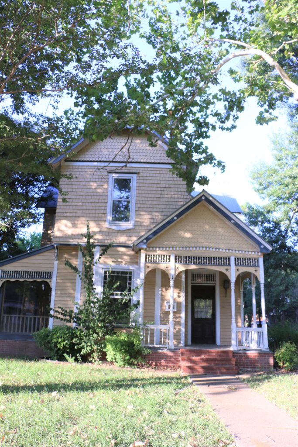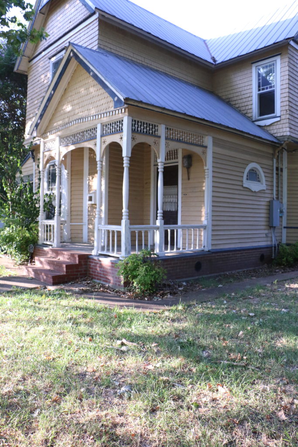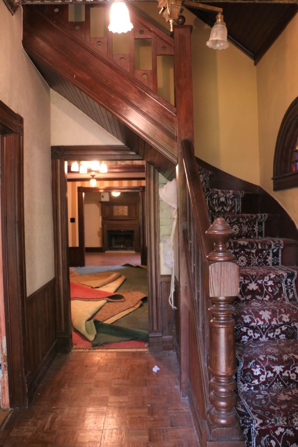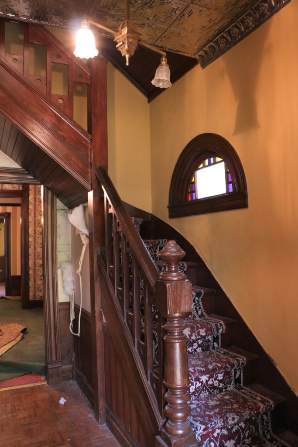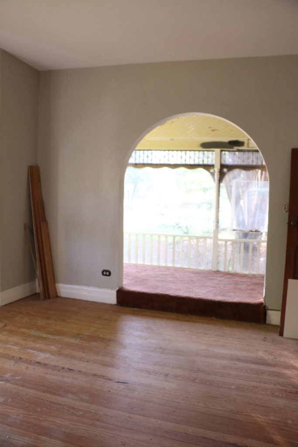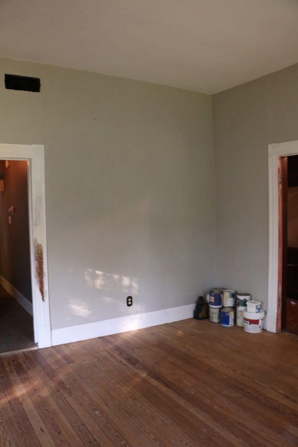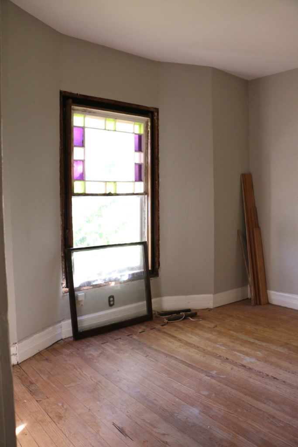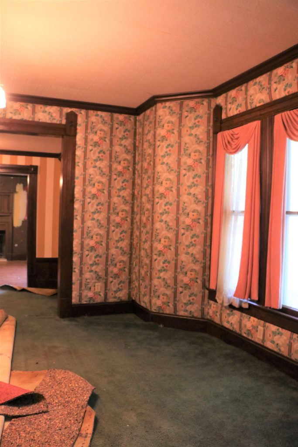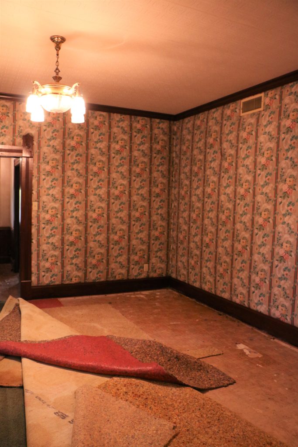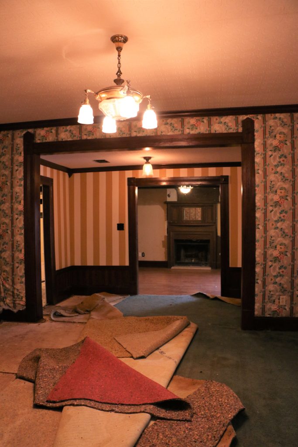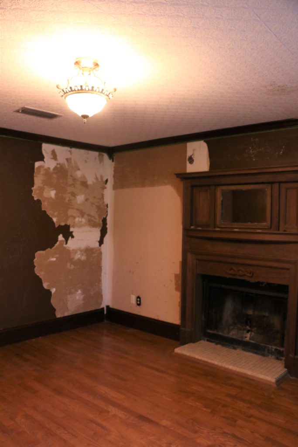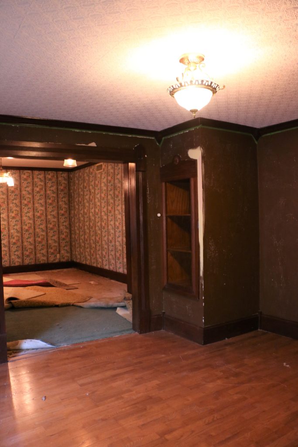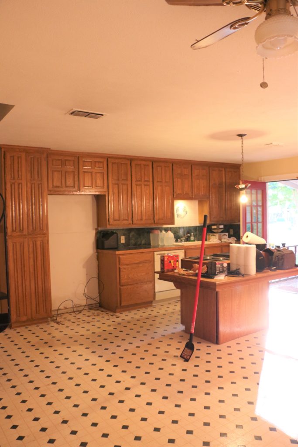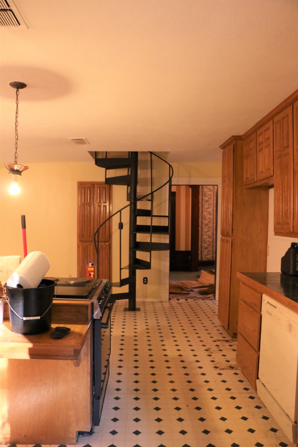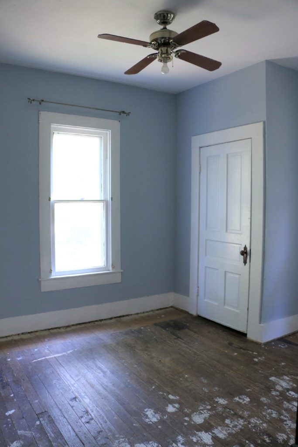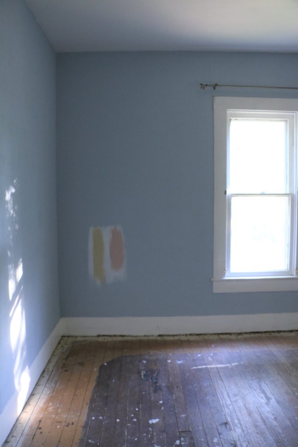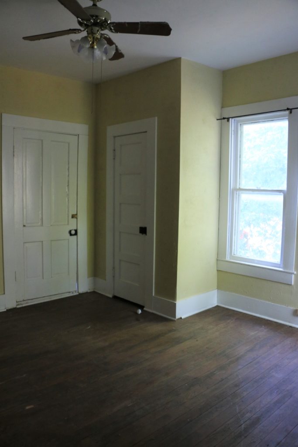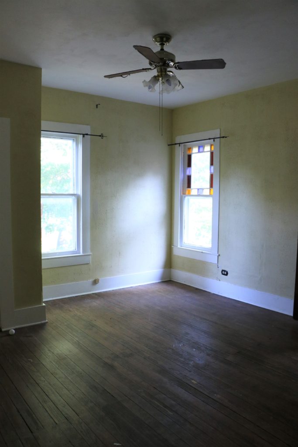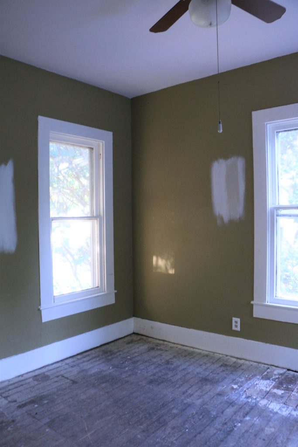Hey y’all! Thanks for stopping by! I’m starting a new series called “Status Update” today. The point of this series is going to be to recap the small things we’ve accomplished over a period of time. This isn’t going to be one tutorial or reveal, it’s not going to be for decorated rooms, it’s just going to be a gauge of progress on the house, and all the random things we’ve worked on.
If you haven’t seen the before pictures, you may want to start here because it has come a long way already. This was our first weekend in the house, so all of what we’ve done so far has been accomplished within a few days. We’re anxiously trying to get things done, as we’re under pretty tight time constraints (we plan to move in at the end of the month, so there are several projects that need to be done ASAP).
We closed on the house on Tuesday, and got to work on Wednesday. We started in the living room, which looked like this:
The carpets were infested with the smell of cat urine (#nevergettingacat). We rolled them up and got them out, which was a sweaty and incredibly stinky task.
We then started pulling down the upholstery on the walls, which also smelled of cat urine. It was stapled to the wall behind the trim and baseboards, so we ended up having to remove all the trim. By the end of Friday night, we had all the wall upholstery down, and pulled out the staples in the wall, which wasn’t easy.
Saturday we got up bright and early ready for a long work day. Ethan wanted to start with some plumbing issues, so while he replaced a pipe on the exterior of the house and a piece on the inside of the toilet, I started tearing down the textured wallpaper on the ceiling of the dining room.
The wallpaper on the ceiling in the living room and dining room both needed to come down, but it was so difficult. It actually still isn’t 100% done. We tried several different methods, including water and vinegar with a scraper, scoring the ceiling with a knife and pulling it off dry, and sanding it off with a sander. Eventually, we ended up getting a heavy duty wallpaper remover, applied it with a pesticide sprayer, and peeling it off. It was time consuming and took the majority of the day with one or both of us working on it.
(This was taken after about 12 hours of working on the house. Which explains the look of death on our faces. 🙂 )
Sunday morning we arrived to this, which is all the paper we had scraped from the ceiling. We cleaned it and turned our attention to the floor. So far we had removed the carpet and carpet pad, and planned to scrape the linoleum. The original parts of the house have the original hardwood beneath them, so we assumed they were beneath the linoleum. We (and by we, I mean Ethan. This was all him.) started scraping, but we couldn’t tell what the condition of the wood was because there was so much glue on it. I took a hand sander to it just to test it out, and we realized it was just a large sheet of plywood under the linoleum. Subfloor.
We were super bummed because we really wanted hardwood, and we didn’t have it. We made a plan to put in carpet until we could afford traditional hardwoods at a later date. I started researching wall to wall carpeting, and we planned on scrubbing the floor and painting a layer of Kilz over the linoleum to mask any remaining odor before having carpet installed. I did not like this plan, but I knew it was one of those things we were going to have to compromise on in the short term.
So we are prepping the floor to start painting, and Ethan sees along the edge where we removed the baseboards something that he thinks might be hardwood under the subfloor. So then this happens: 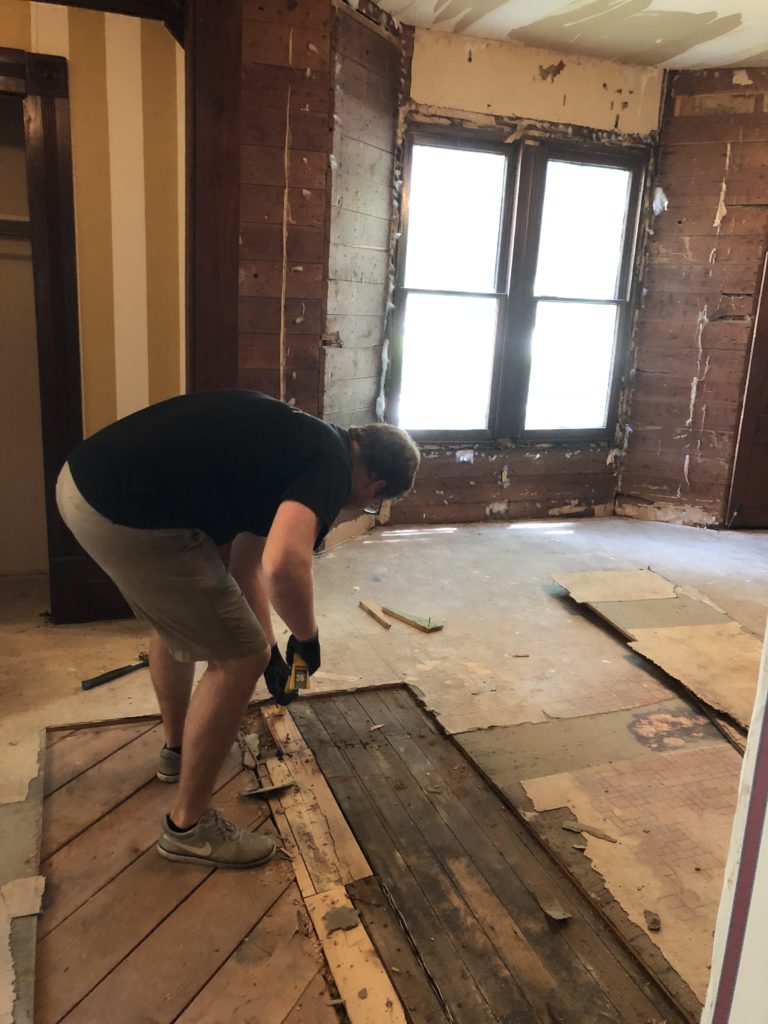
So before we know it, we’re pulling up the plywood to find the original hardwood underneath. Praise the Lord. In modern homebuilding, a plywood subfloor goes below where you would lay hardwoods. But, this house has had 123 years of different owners and different repairs and additions made, so there’s no telling who did what and when they did it. Ethan kept asking me when I was going to stop asking questions…because when it comes to this house, nothing makes sense! Our current plan is to refinish the hardwood in this room, as well as the other rooms that have the same wood.
So this is where we ended the weekend. The plywood came up without too much difficulty, but Ethan is going out of town for work this week, so we had to call it quits early. Overall, we did a lot more destruction than construction, which makes you feel like you haven’t really done anything but make a mess. Overall though, we got a lot done. Now we just have to start putting it back together. No pressure.
Next weekend Ethan’s family will be in town to help with some projects, so we’re hoping to knock out a few things. We’re currently in a race to get things moving so we can get this place as livable as possible before we have to move in. There is so much to do, but I am optimistic that we will be able to get done the top priority things. Everything else can be done after we move in, and we will be working on this house for the next few years, but for now, we’ve got our work cut out for us. Stay tuned for the next status update. That’s all for today, friends. Have a fabulous day!

