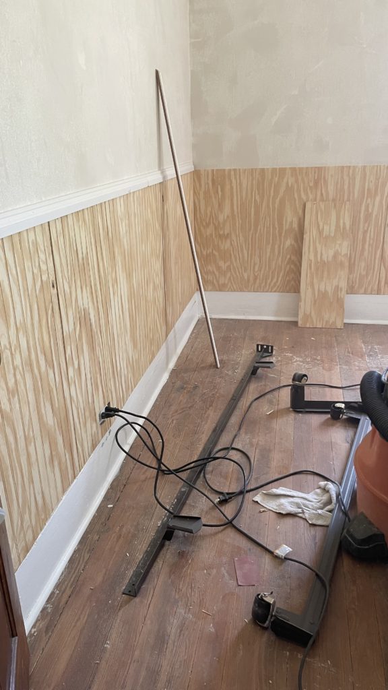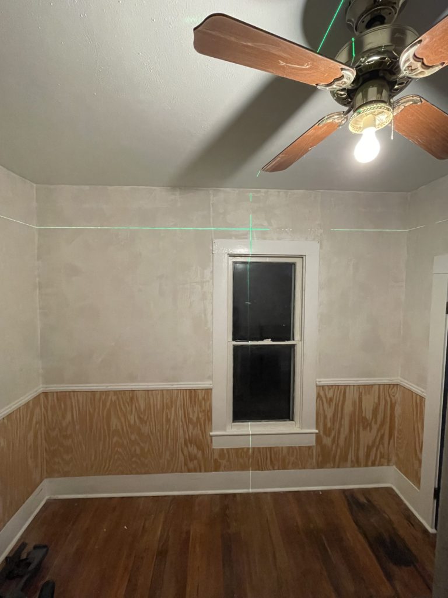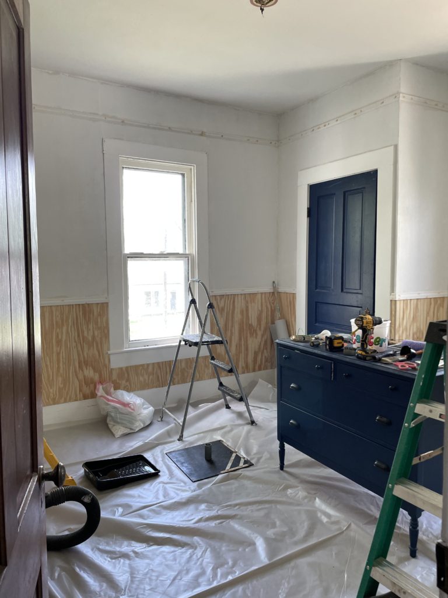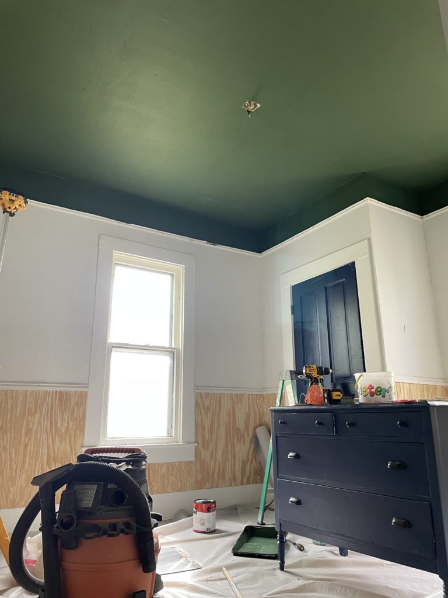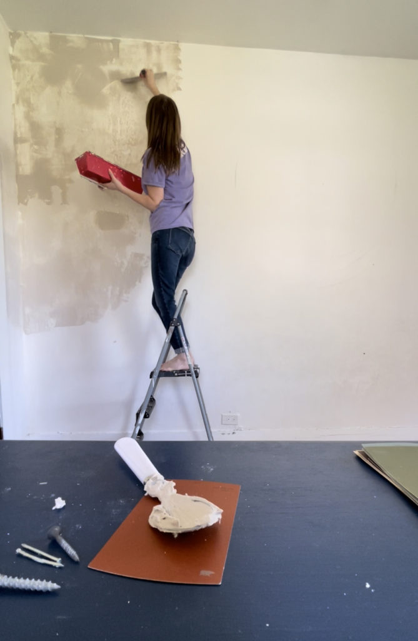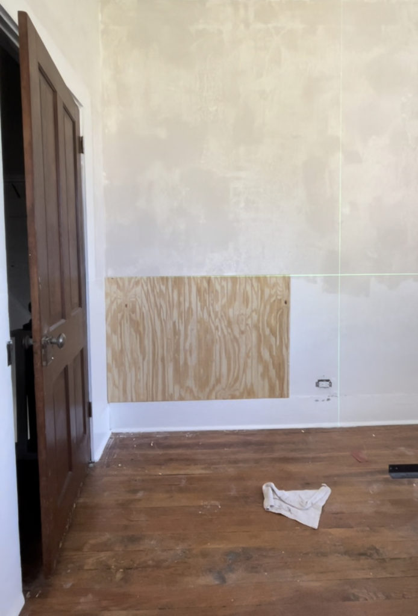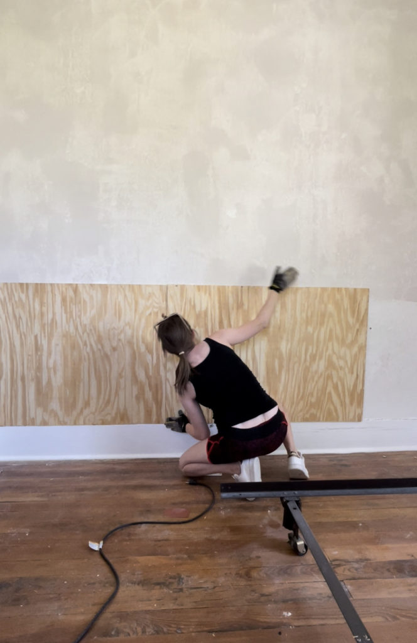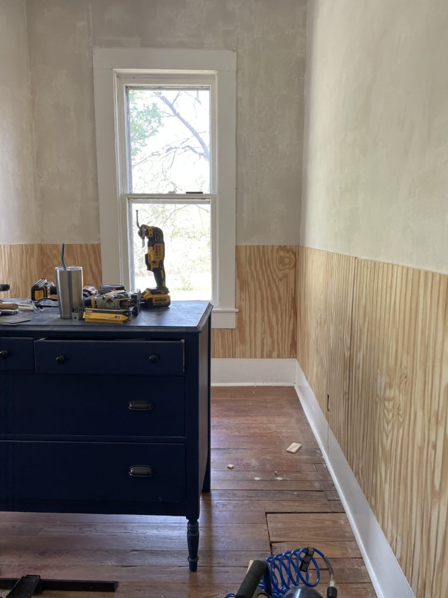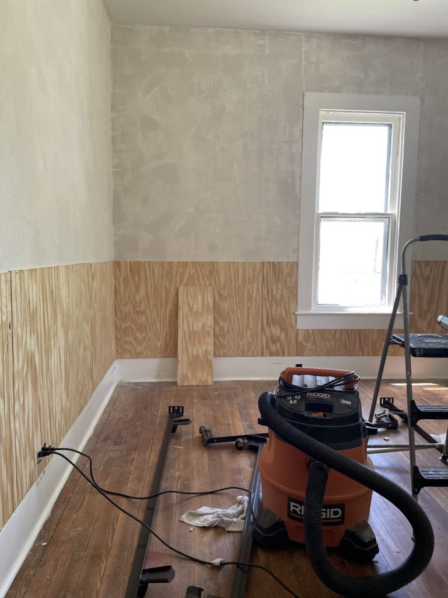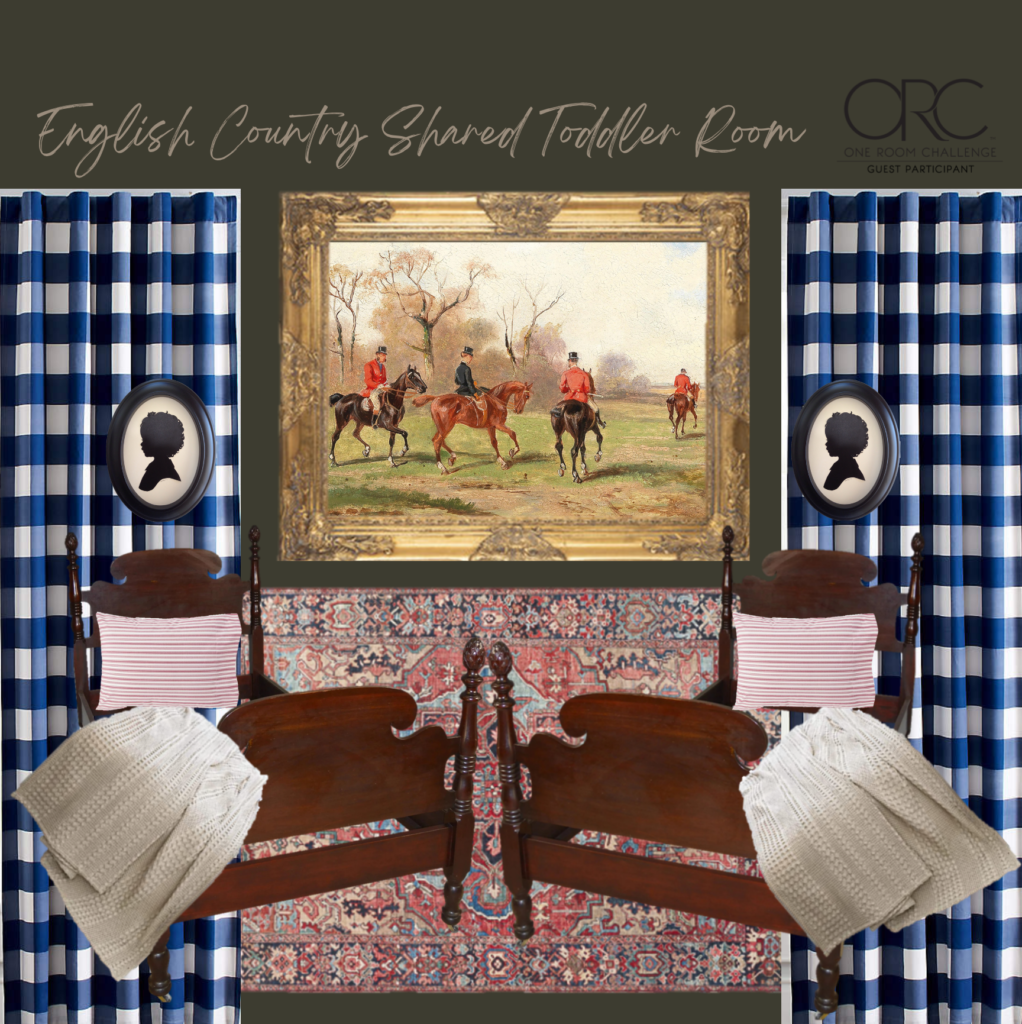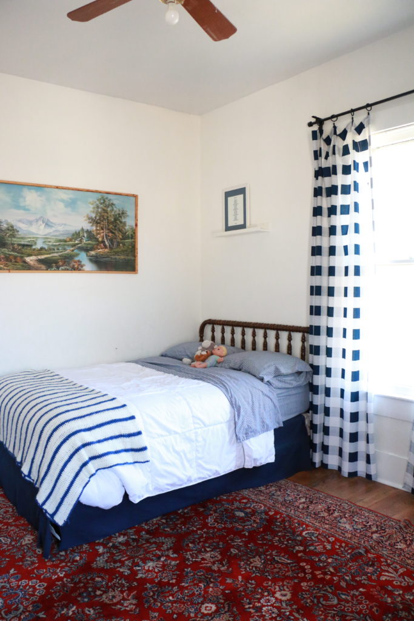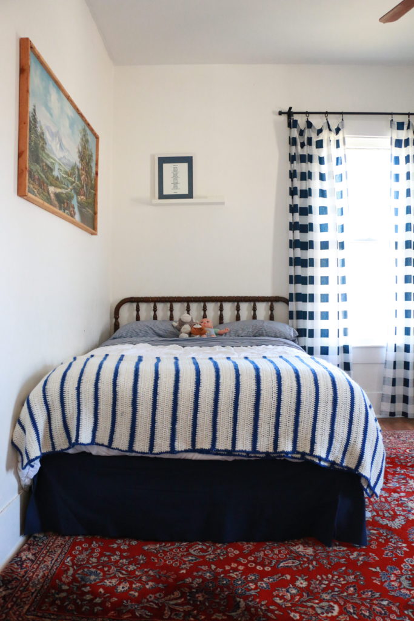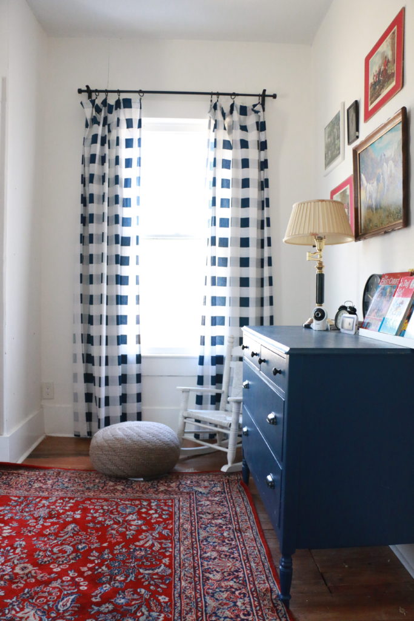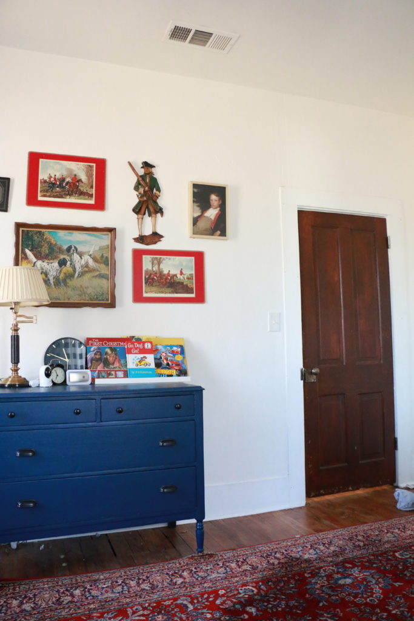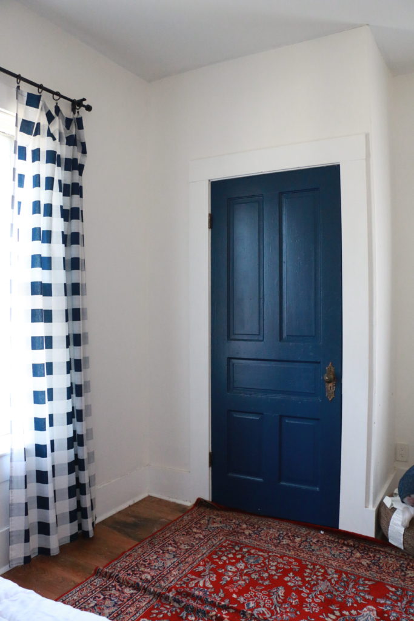
Week One | Week Two | Week Three
It’s week four of the One Room Challenge and I didn’t officially cross off one single item off the list. I’ve been working on trim painting all week (with a break over the weekend) because there is so much trim. I’m knee deep in paint, and honestly there’s no end in sight. The paint in this room is so much more detailed than just slapping a coat of paint on the wall and calling it a day. There will end up being three different colors (you’ve only seen one so far!) and three different sheens (you’ve seen two so far).
I figured this might be a good opportunity to chat about the three main sheens of paint I use throughout my home and for what purposes. Of course, rules are meant to be broken, but this is a general guiding principle and what I’ve found works best in my own house.
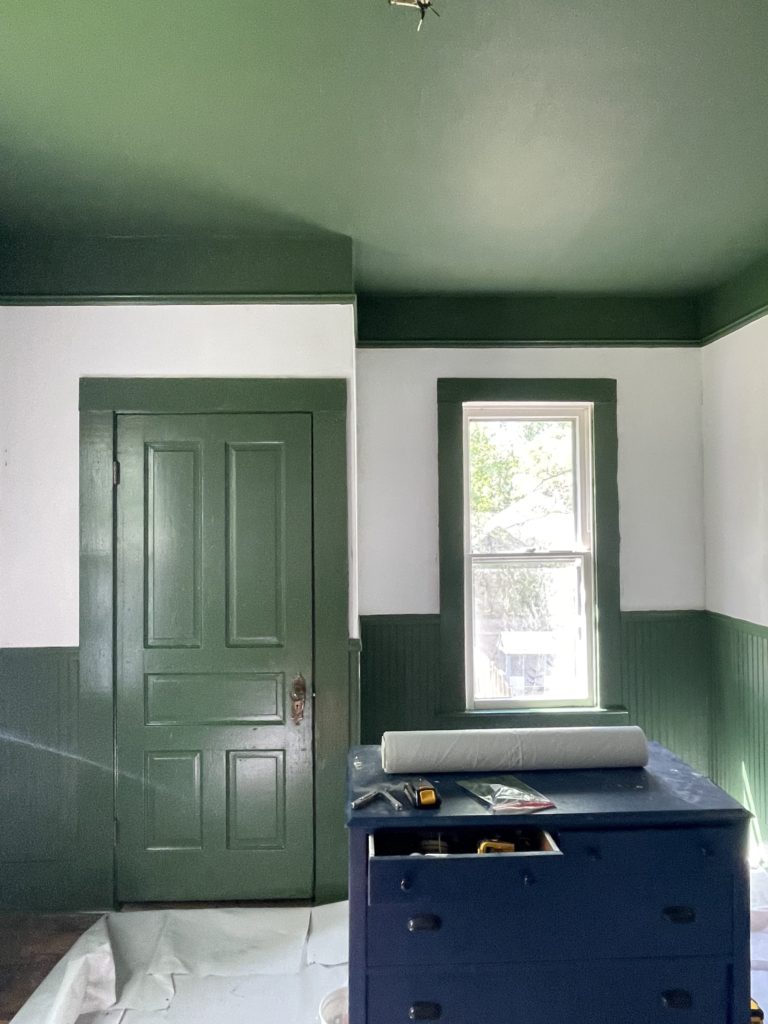
Flat Finish:
Honestly this is good for one thing and one thing only. Ceilings. You can see even in the terrible quality iphone photo above that the paint on the ceiling absorbs the light. It’s dark, but it won’t reflect light, which I guess is helpful for sleeping? I don’t know guys, I’m not an expert. It’s been said that flat paint can’t get wet, and that might be an outdated assumption as paint technology has improved over the years, but I’m still not taking any chances. I’ll leave it to the ceilings.
Semi-Gloss Finish
I use semi-gloss on all of my trim, painted doors and cabinets, and walls in my bathroom. (That last bit might be contentious in some circles, so don’t quote me on this, this is just what I find works for my house.) You can see in this picture that even though the ceiling and the trim are the same color, they reflect light completely differently. Semi-gloss is also much more wipeable, making it a good contender for trim. Have you cleaned the trim next to your doorknobs lately? That gets gross so quickly. Or maybe that’s just my house with toddler granola bar fingers running around. But I digress.
Eggshell Finish
Lastly, I use eggshell finish on almost all of my walls. It falls in between flat and semi-gloss, as it’s somewhat wipeable but it’s also a little more forgiving that flat. I’ll be painting the walls with eggshell finish, although I haven’t started yet, so there’s no visible example of it in this photo. But trust, eggshell is the way to go on *most* interior walls.
Like I said, rules are made to be broken, but this has worked for me. When I rolled up to Home Depot to get my paint order with very specific color and sheen requests, I know the employee was side eyeing me, but what can I say, I’ve painted a lot of rooms!
I probably have about two more weeks of painting ahead of me, as I have some more to finish on the trim (looking at you, windows), and then I’ve got the walls as well, but I can’t wait to see all of it come together. It’s getting so good! Be sure to head over to the One Room Challenge’s Blog page so you can see what everyone else has been up to this week. That’s it for today, have a fabulous day!

