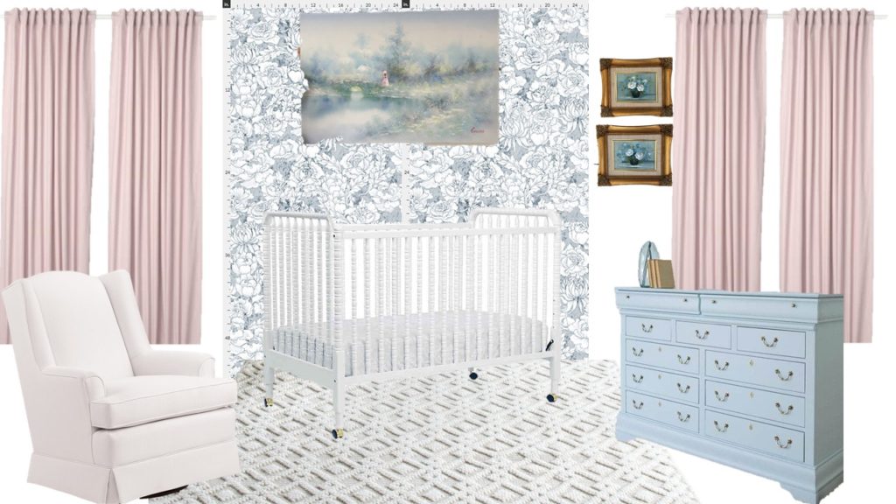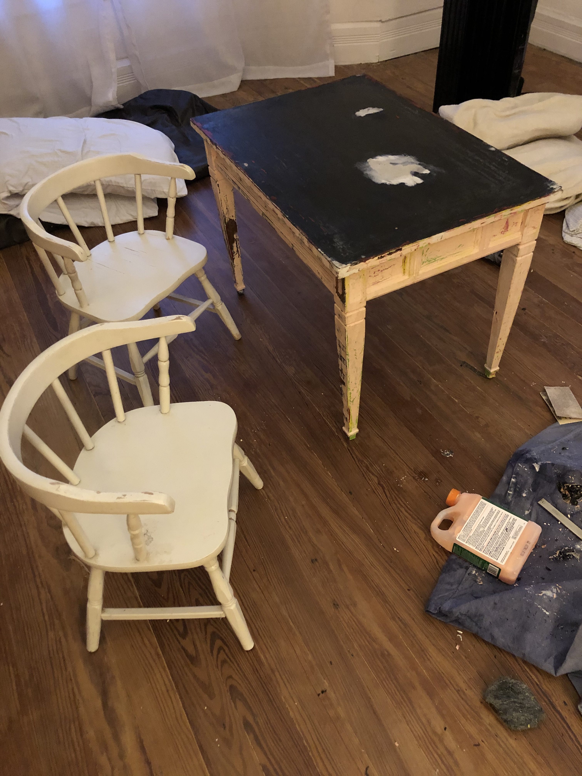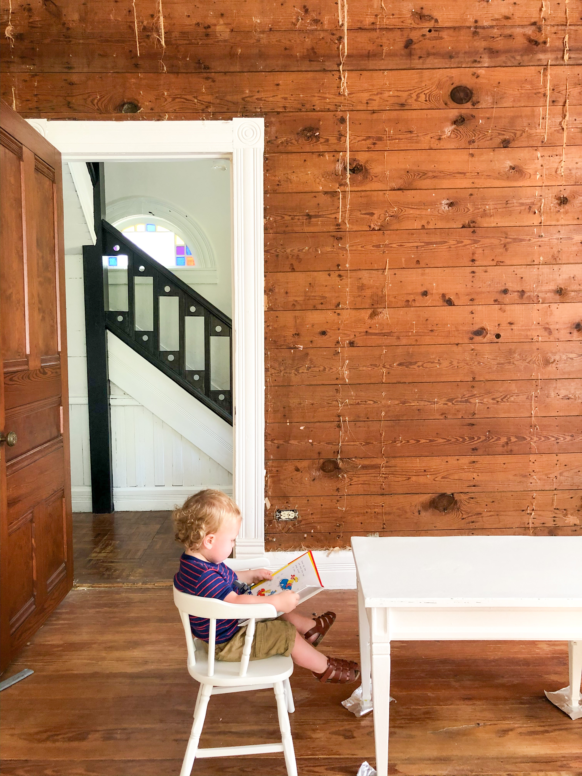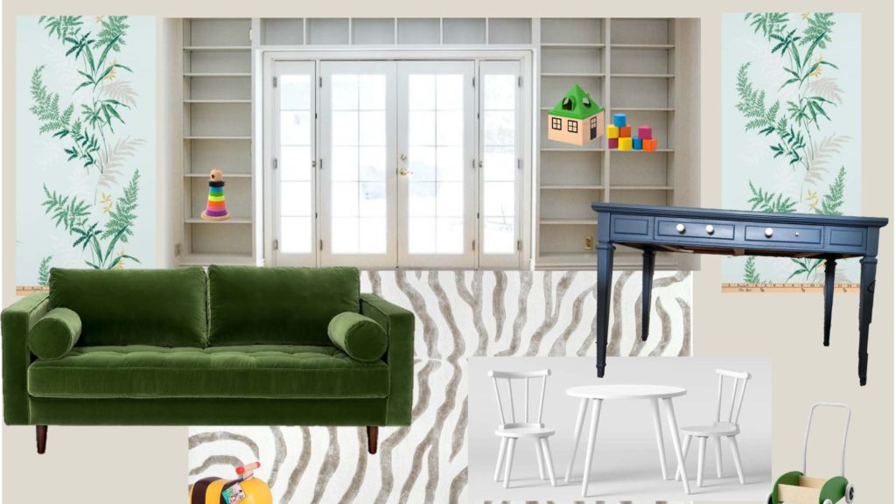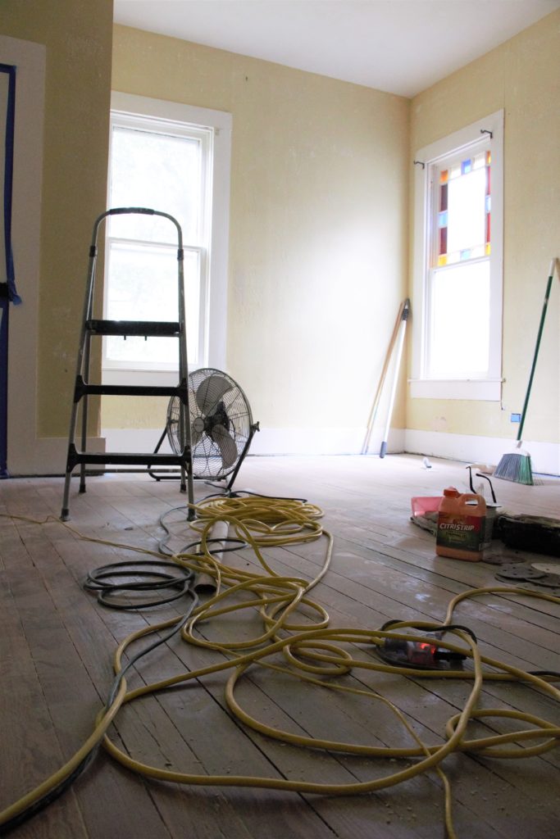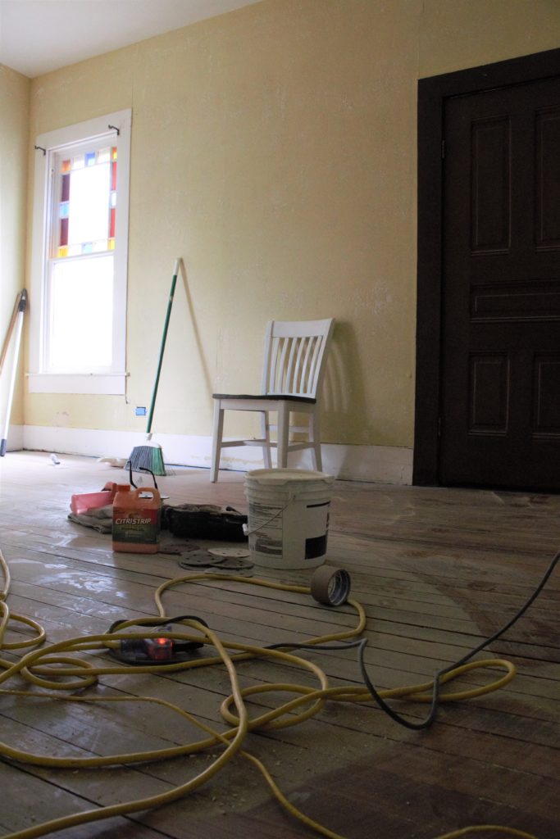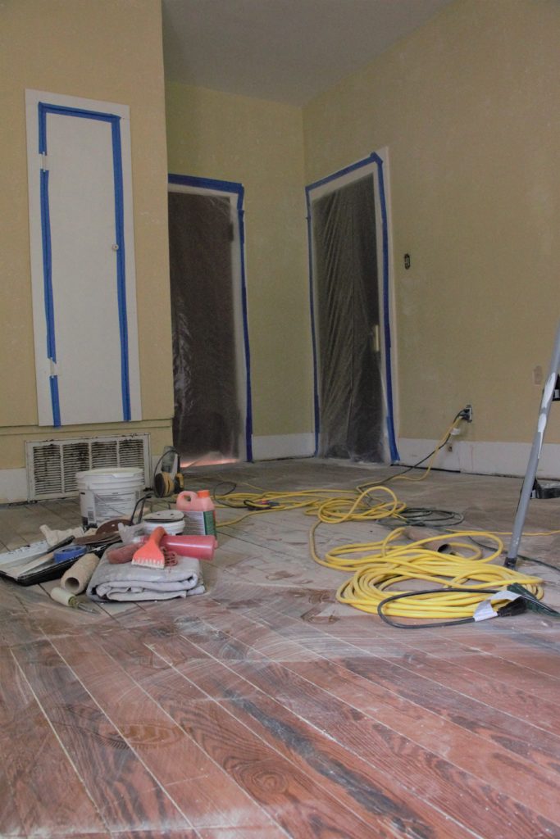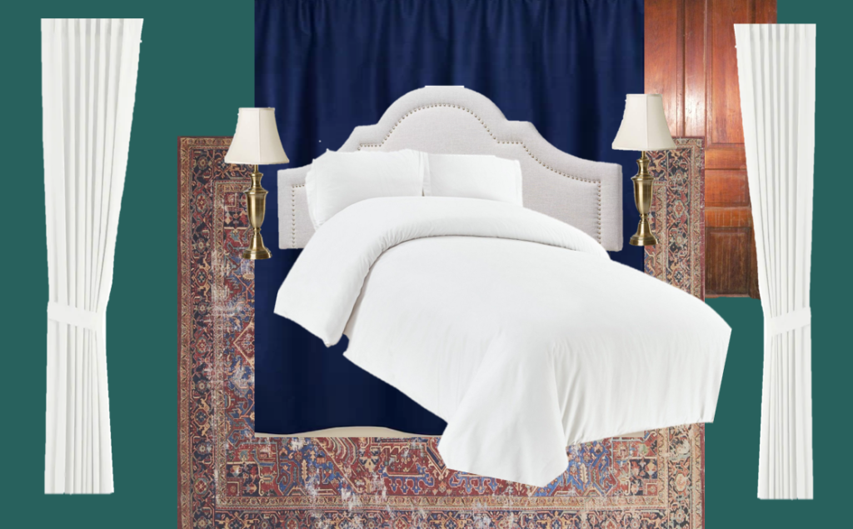Eeek! I’ve been waiting four years to say those words out loud. And honestly I thought it would be a few more years before I did. We had plans to work on some rooms downstairs this year that would be smaller budget items.
But then a leak in the kitchen ruined the subfloor under our kitchen cabinets, and our plans changed. Due to extensive water damage, we are having to replace floors, cabinets, countertops, etc. So since a kitchen renovation was on the long term horizon anyway, we are diving in and going for it. It’s been pretty stressful up until this point, trying to work through finding the source of the water (it took three different specialists!), and trying to get contractor recommendations on an unplanned timeline. On top of things, our fridge died. It’s like the kitchen just decided it was her time to go, and she all went at once!
But now that we have wrapped our heads around the initial shock and urgency behind the situation, I’m getting excited about the design.
Our kitchen is currently a timestamp of the year 1997. The kitchen that was put in almost 30 years ago is dated, but I’m grateful to have had solid wood quality cabinets that have lasted. They’ve served us well until this point.
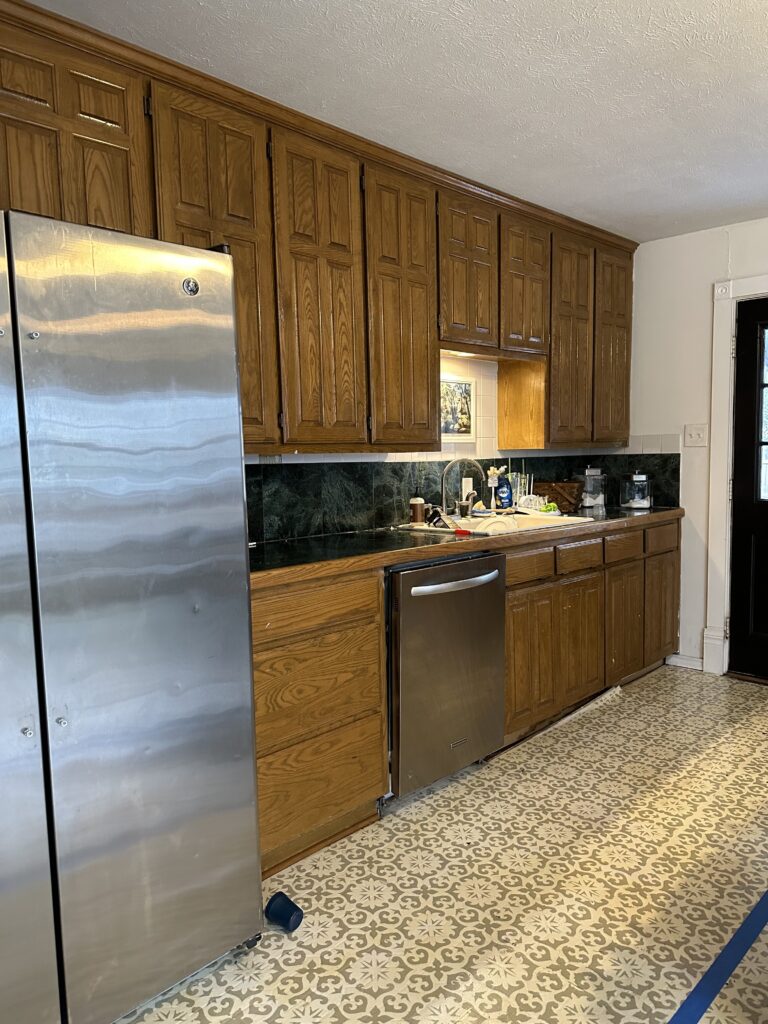
The only thing I did in this space was paint the floors before we moved in. I’m super excited to have the kitchen feel a bit more like the home it resides in, a Victorian built in 1895.
Of course we won’t have a truly period appropriate kitchen, we believe our home was built without plumbing, so there goes that, but I don’t want visitors to walk into the kitchen and be able to pinpoint an exact date. I’ll be using modern reproductions of historic materials, and adding free standing furniture pieces to contribute to an unfitted look. (Fitted kitchens where the cabinets are mounted to the wall were popularized in the mid twentieth century, whereas before that kitchens were a collection of different tables and shelving pieces.)
I plan to find salvaged and antique pieces to help contribute to the overall feel of the room, so although I have some photos listed below, they are general ideas and the actual execution will depend on what I’m able to find.
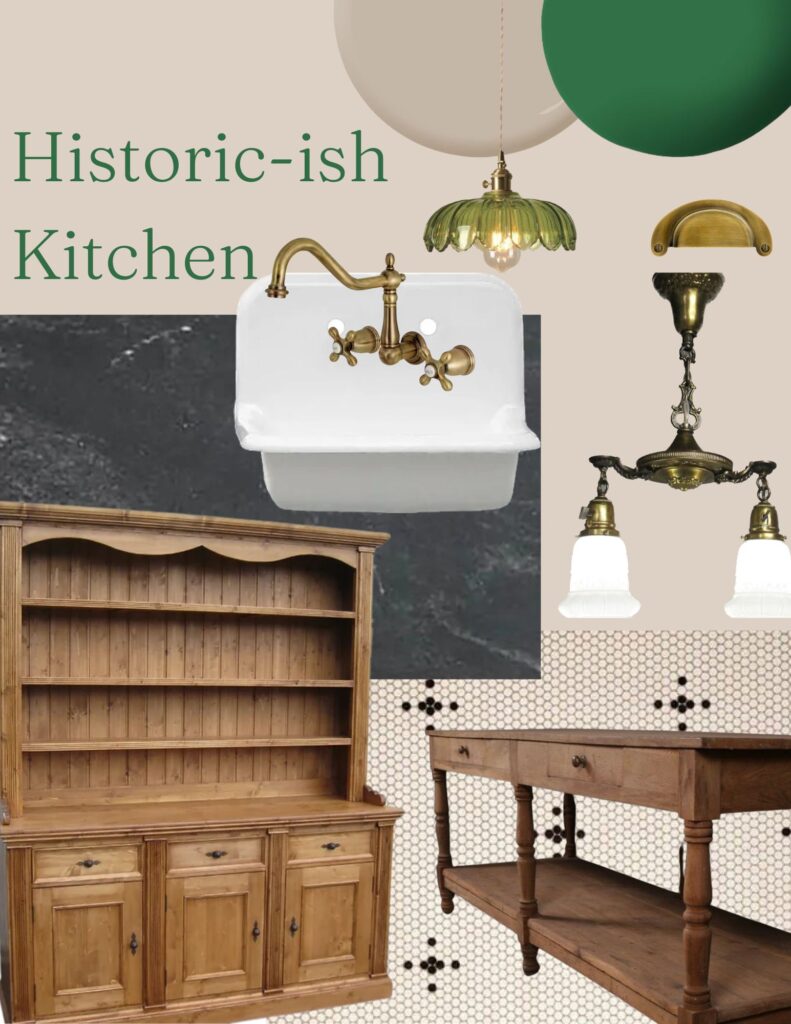
I’m calling it the historic-ish kitchen, because that’s just what it’ll be…ish. I’ll be sure to share updates here as things get rolling (demo is happening soon!), but if you want more up to date information, be sure to follow along on Instagram where I share much more in real time.
Now, I’ve got to get back to scrolling Facebook Marketplace incessantly in between planning the next antique store to check out, but I will keep you updated as soon as I have more! That’s all for today, friends! Have a wonderful day!

