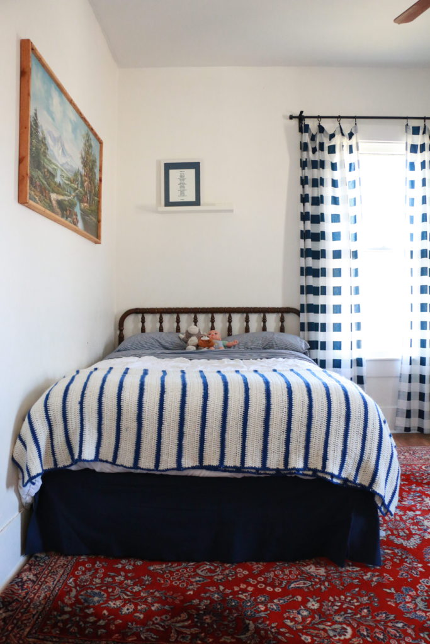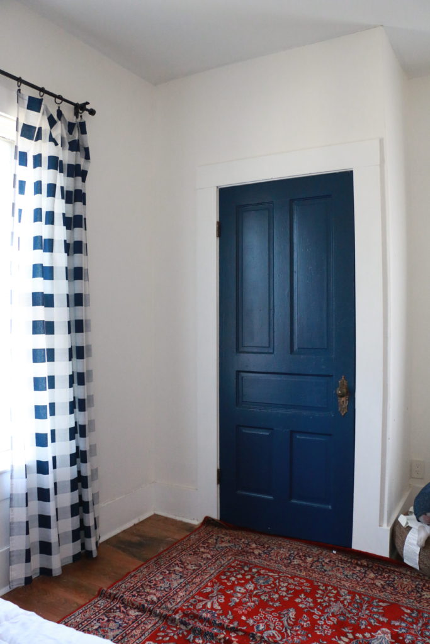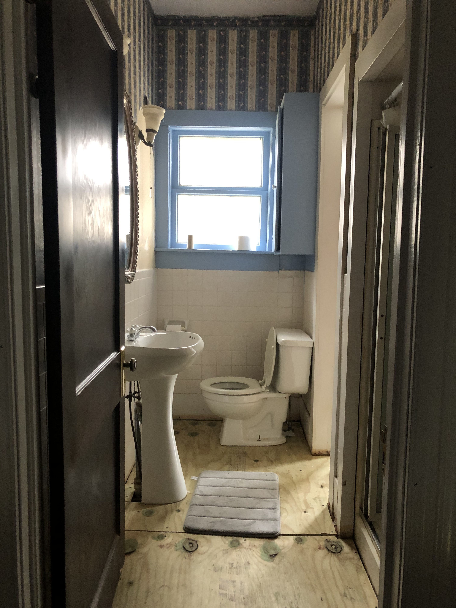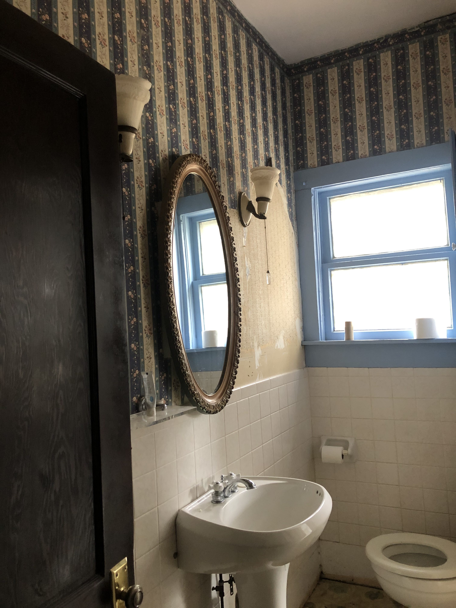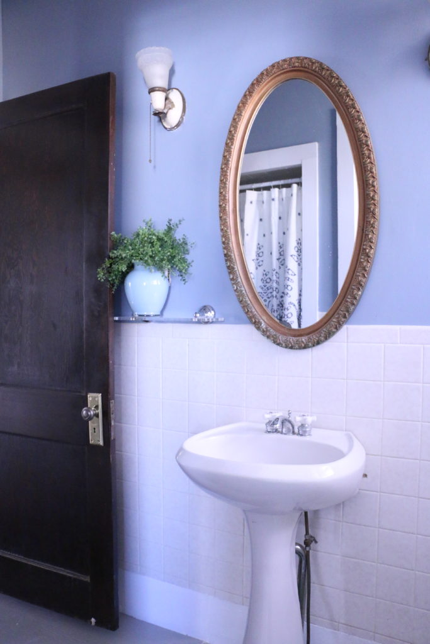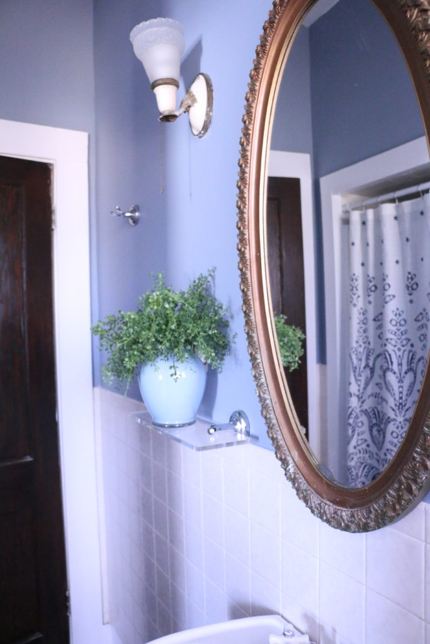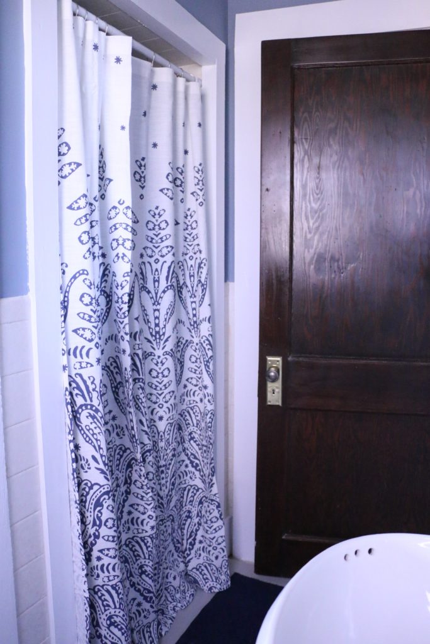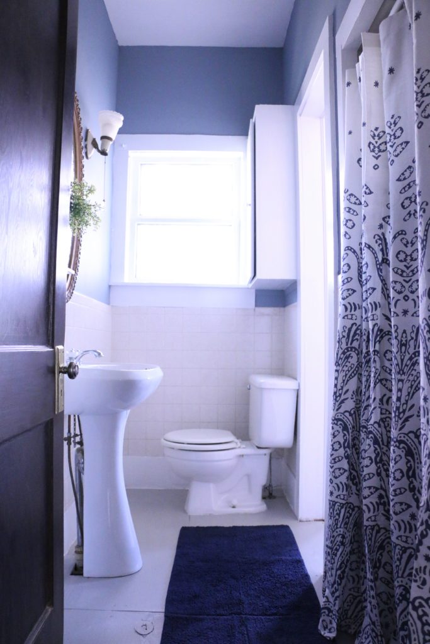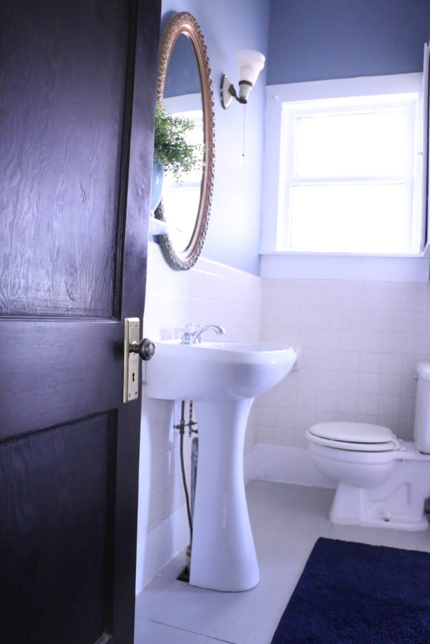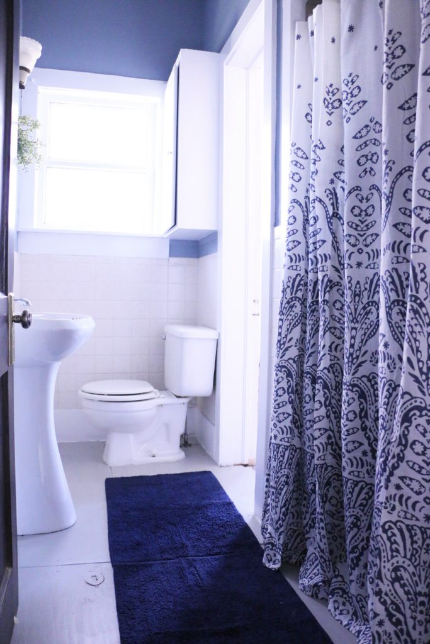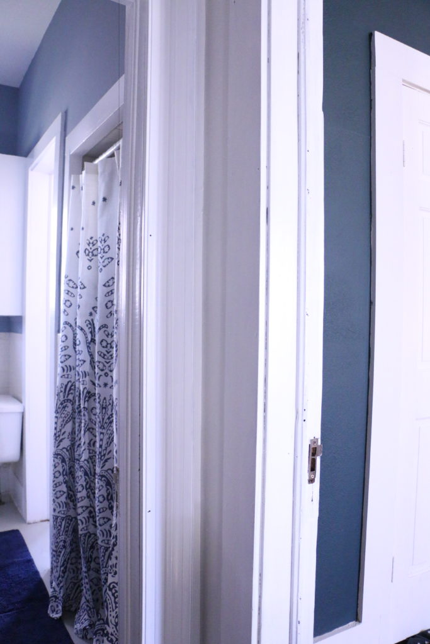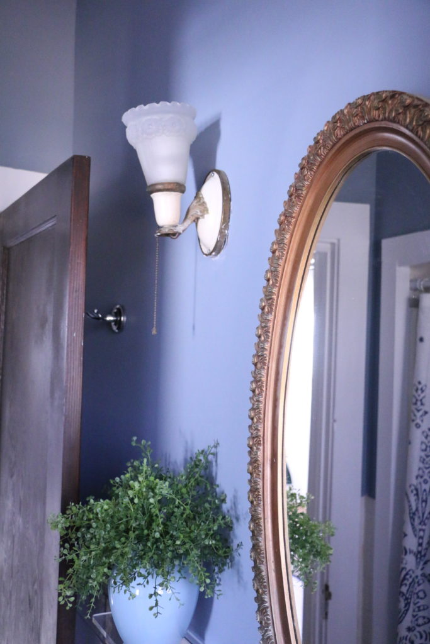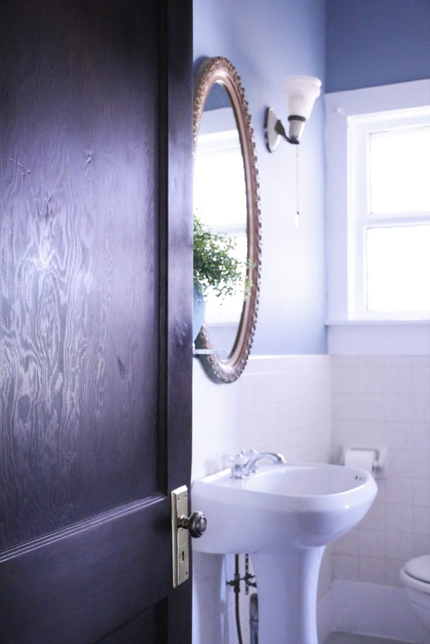
I cannot believe this room is finished! It’s been eight weeks of super intense working on making over my son’s room for my son and daughter to share. Their gender neutral, English country inspired room is just what I envisioned and I can’t believe it’s come to life! Or that I did 90% of it by myself! As a quick reminder before we dive into it, let’s just take a look back just eight short weeks ago:
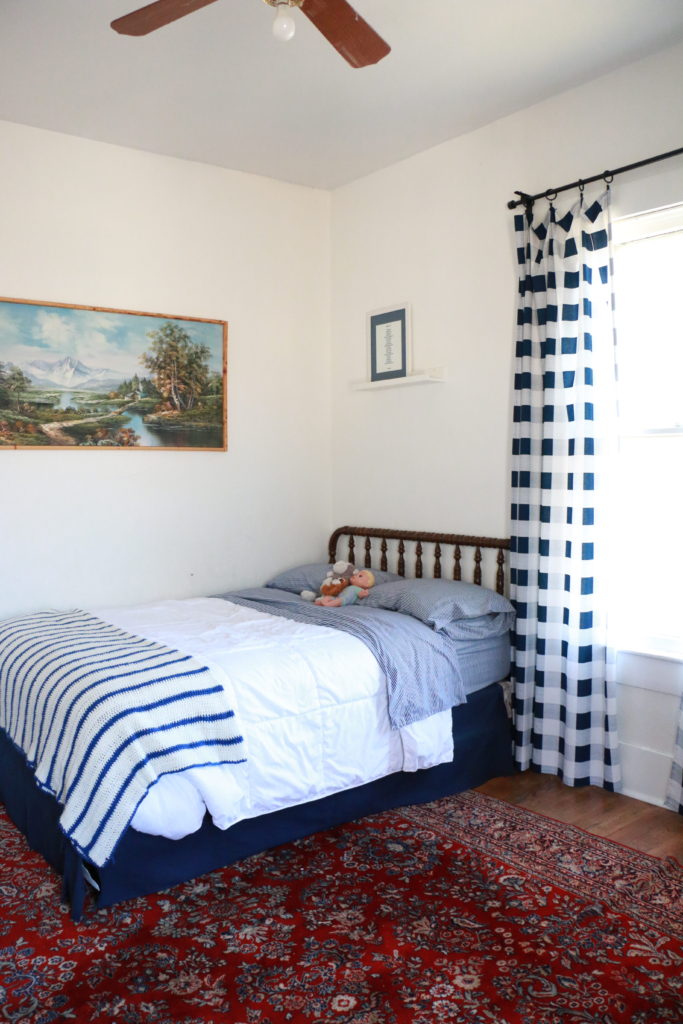
Boring and basic, the floors had been refinished when we first moved in, and the walls painted white, but that was about it. The room itself didn’t have a “design.” Now, hold on to your hats people, because I cannot believe this is the same room.
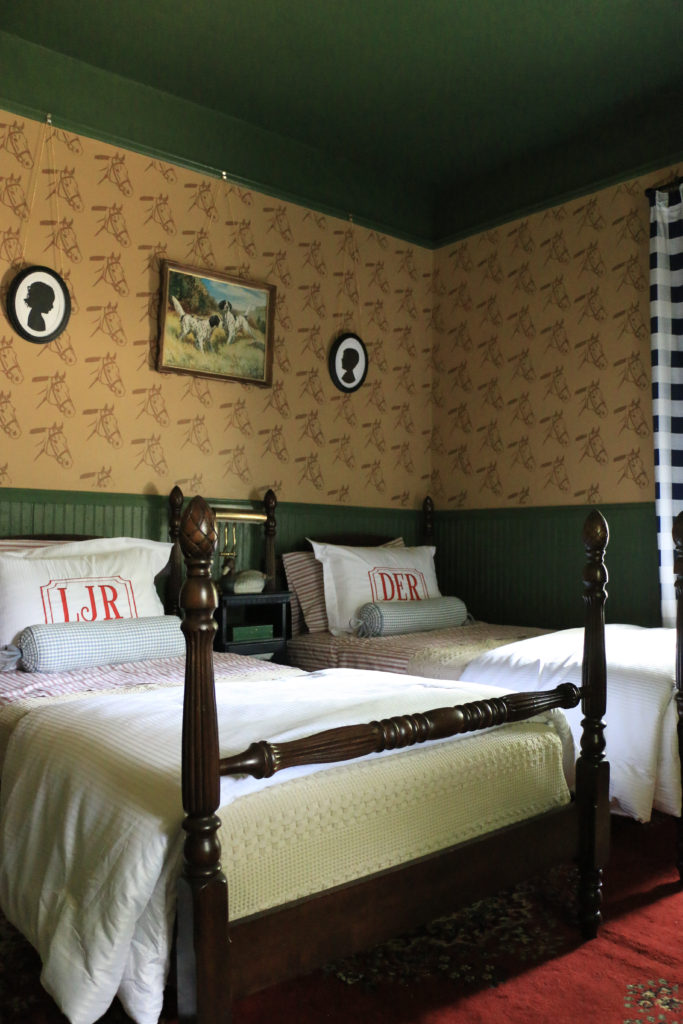
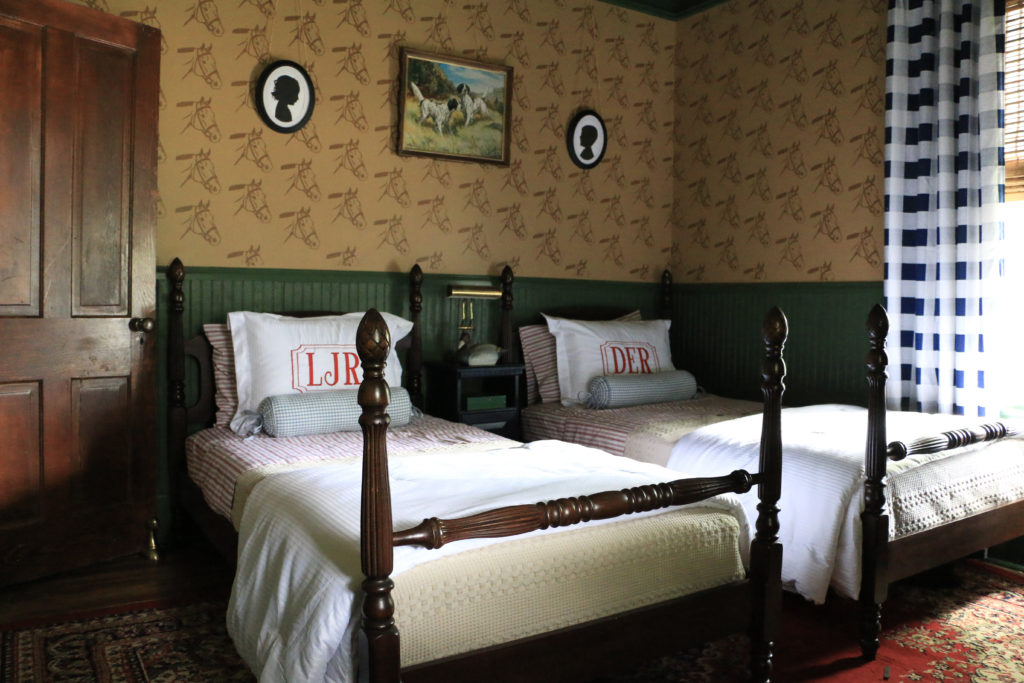
We added the beadboard, chair rail, and picture rail ourselves, and I used a stencil that was generously gifted by Stencil Revolution to give the upper portion of the wall a faux wallpaper look. The green is Equestrian Green, the tan upper portion is called Windswept Leaves, and the stenciled color is called Split Rail, all by Behr. The walls alone really make the space and give it the antique, English, equestrian vibe I was going for. The white was necessary for a quick move in timeline, but it’s time it got some character.
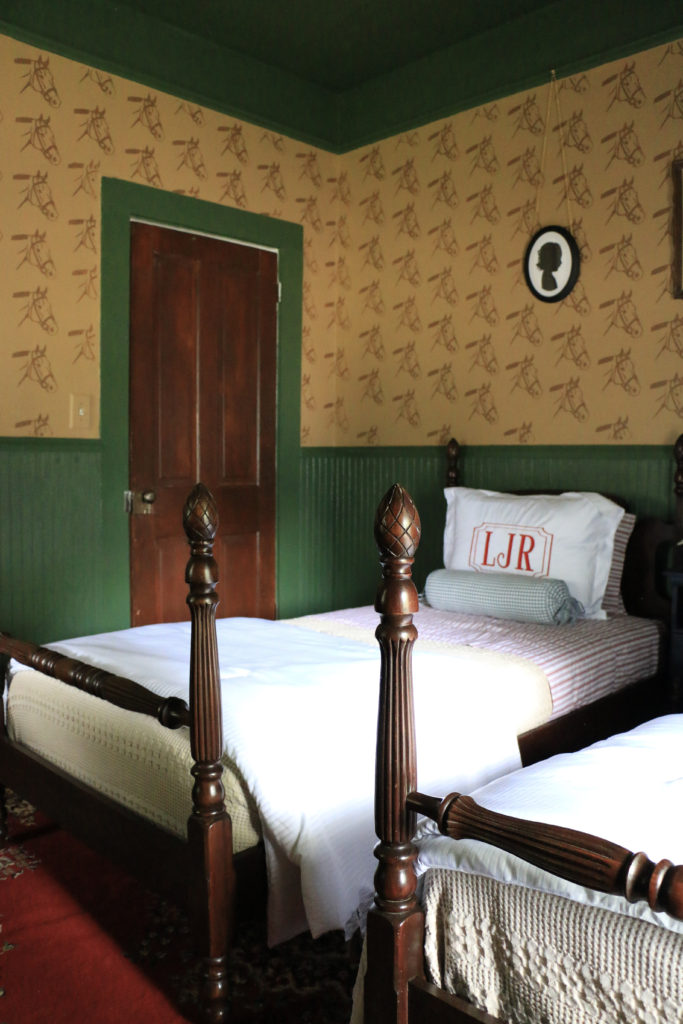
The beds were my launching off point for the rest of the design. I found them on Facebook Marketplace almost a year ago, and I’ve been storing them in my garage until now. I bought them from a sweet retired couple who used them when their children were small. They had bought them at an antique store in the 1980’s, but they believed they were from the turn of the century. It was meant to be because so is our house!
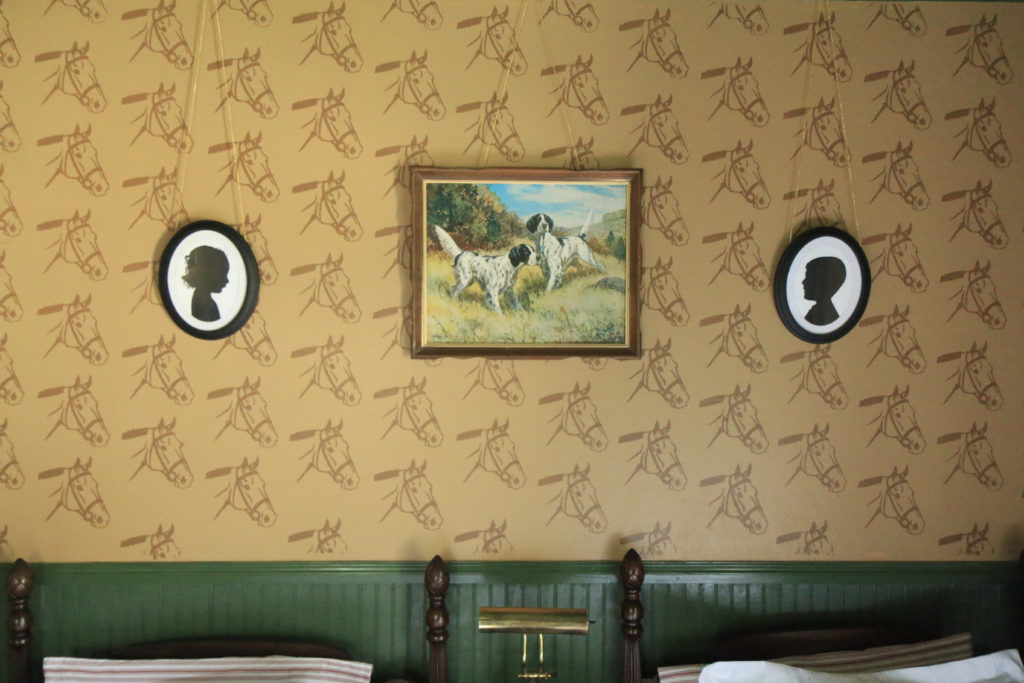
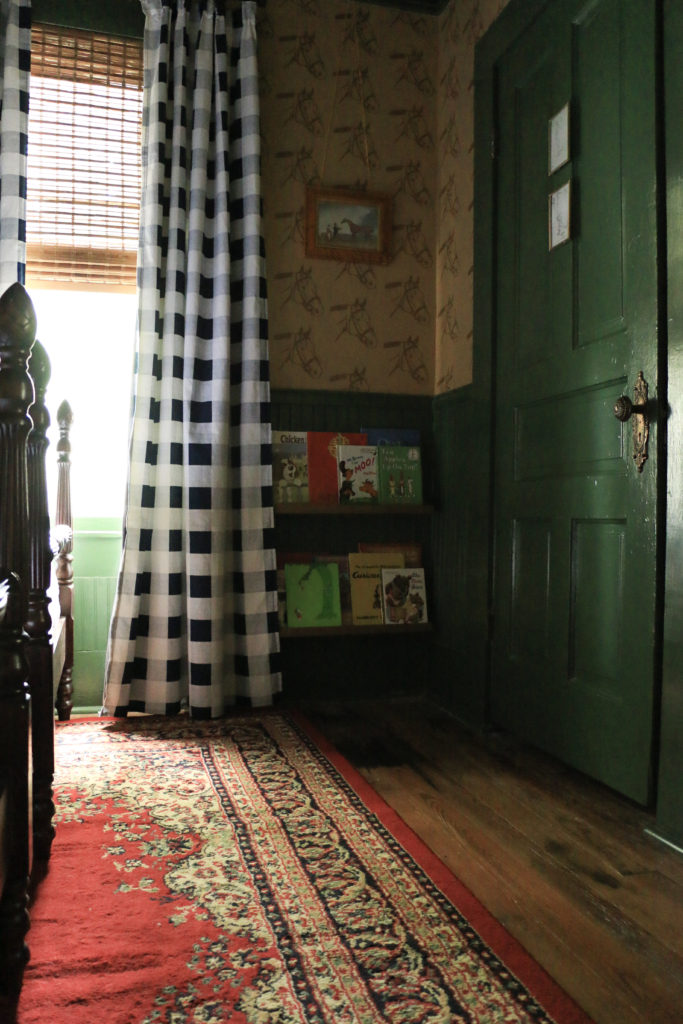
Most of the art and decor was found secondhand at estate sales and thrift stores. I reused but reworked the curtains by adding blackout liners and drapery pins. The dresser is also the same dresser that was in here before, but it looks much more fitting now. More on the dresser in this post.
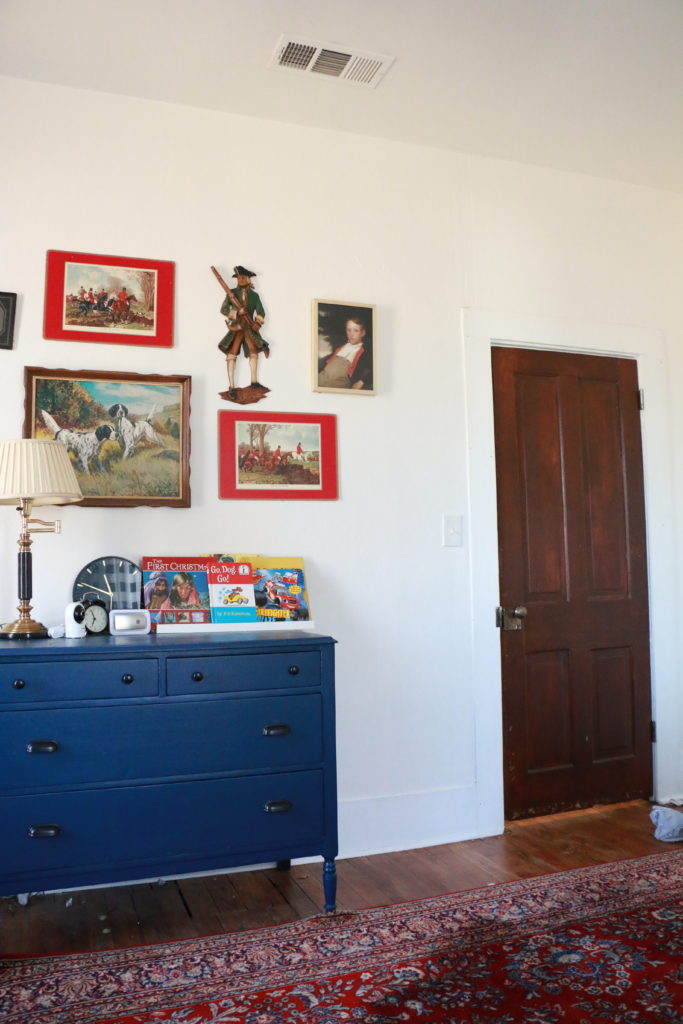
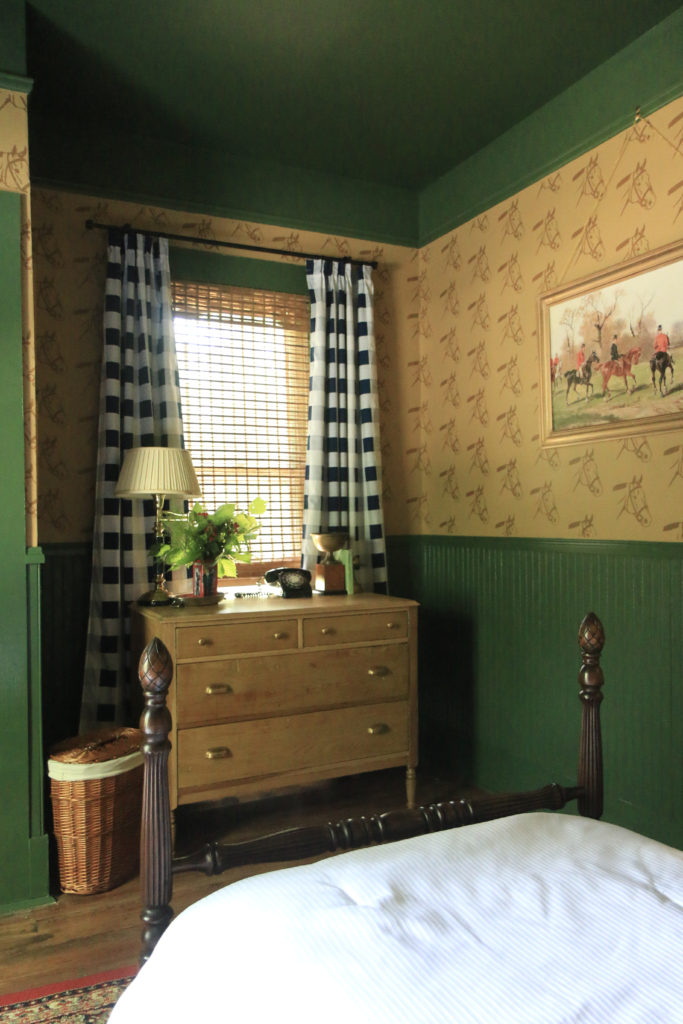
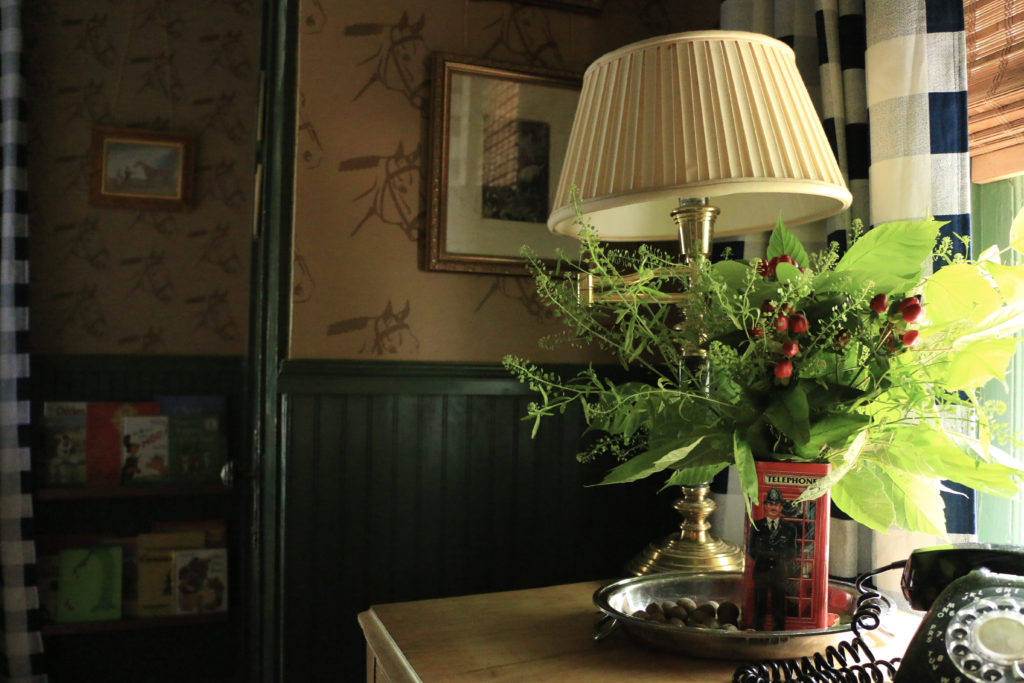
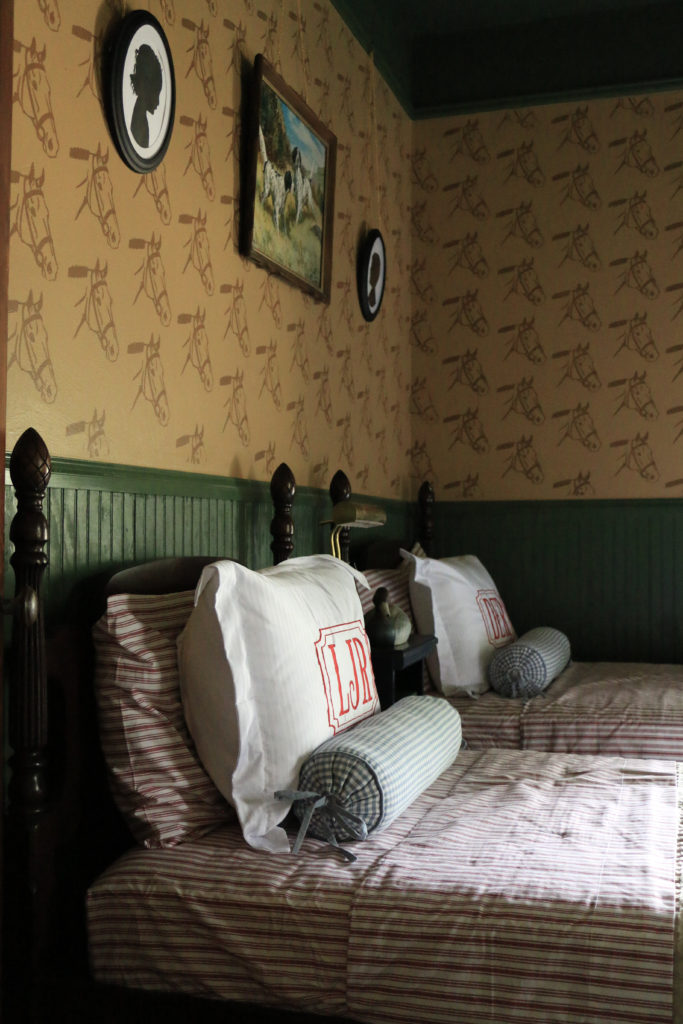
The pillow shams were from a basic set, but I had them embroidered locally. I had a hard time finding someone who could do exactly what I was looking for, but the ladies at The Perfect Pair were so helpful and worked with me to get exactly the look I was hoping for. I think the monogrammed pillows give it a touch of class (as classy as two beds made up for toddlers can be).
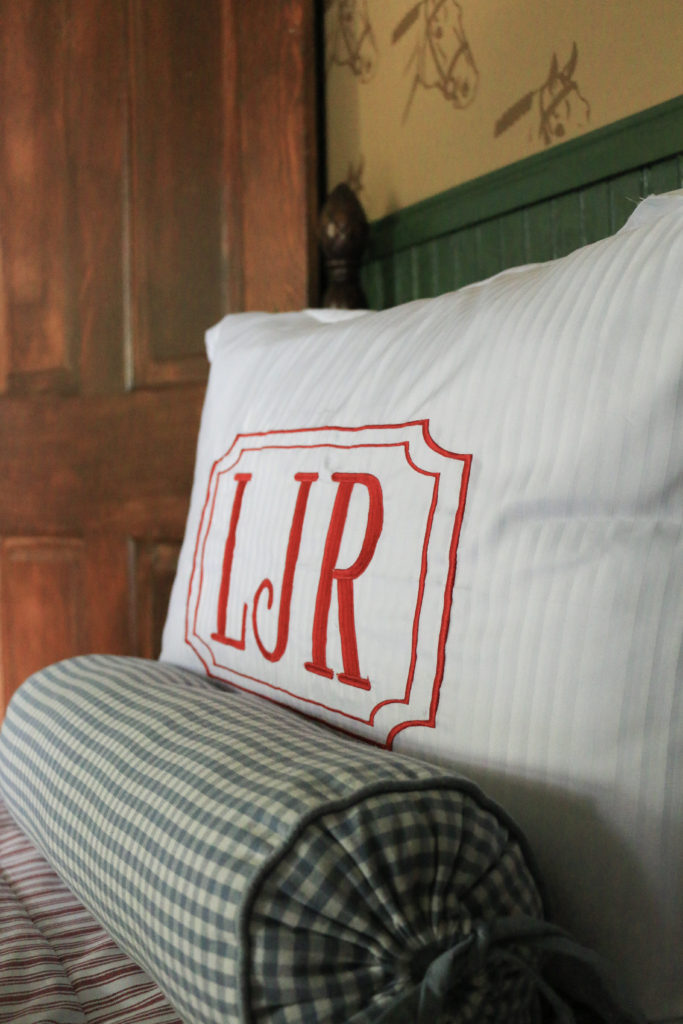
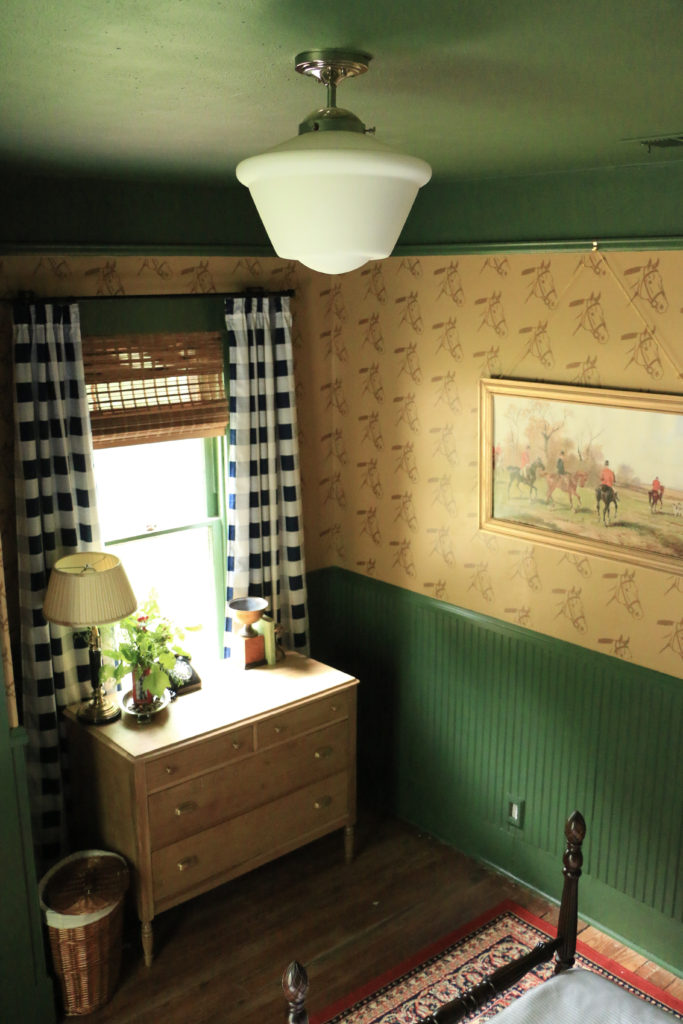
The light fixture was a $50 Amazon find (I know!) which worked well to replace the old shadeless ceiling fan that was there with something that looked like a cute vintage light but came with the ease of modern wiring and installation.
Because most of my items were found secondhand, they aren’t linkable, but what I did purchase new is linked below.
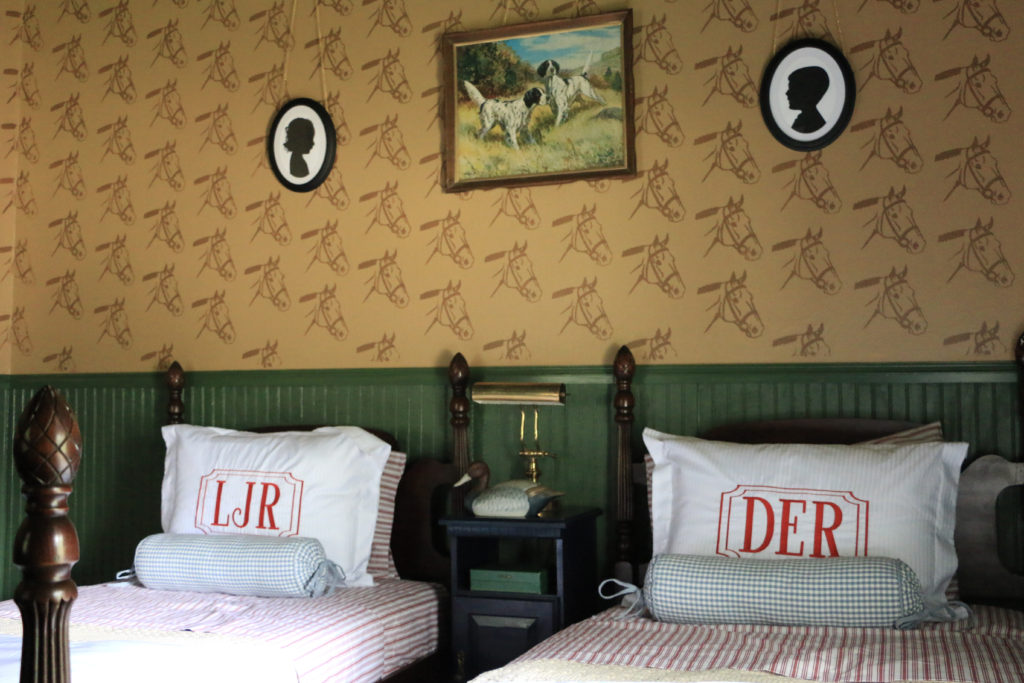
Thank you so much for stopping by and checking out the kids new space. This is a room that I’m really proud of, and is something that I truly feel is a reflection of our home style. I worked on this solely during naptimes and after bedtimes for the last two months, and every time my oldest woke up, he would immediately go to “the new room” and check on the progress. Both of the kids love the space, and they can’t wait to spend their first night in the newly made over space. I wanted to make the room feel sophisticated but also fun and whimsy, and I’m so pleased with how it all came together.
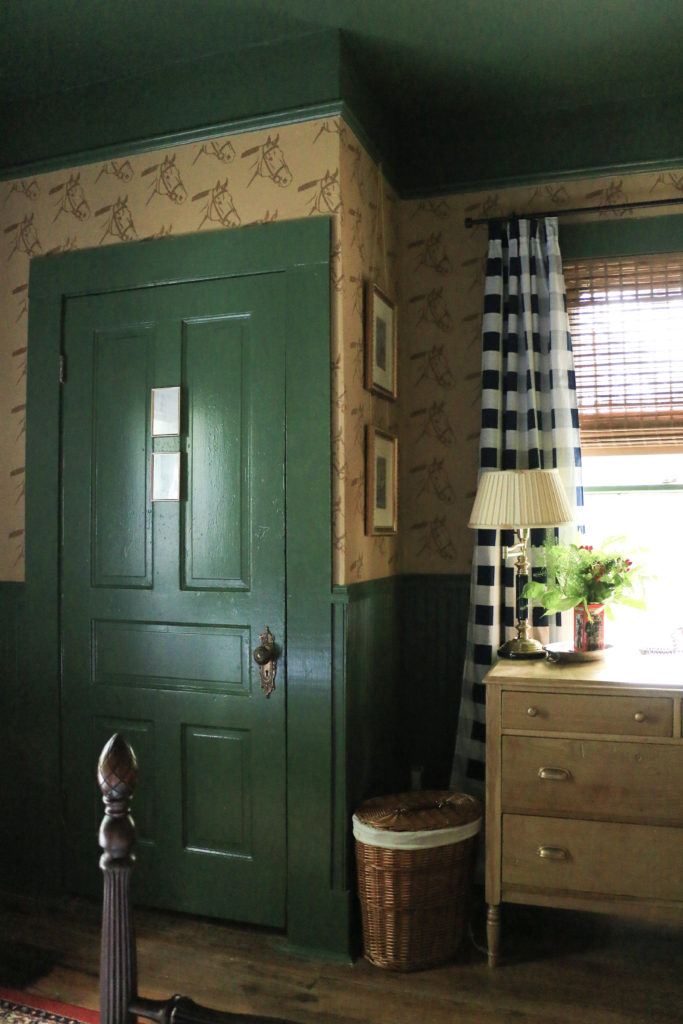

Now, remember this? This was the original moodboard for the design. I am so thrilled to see it in the flesh. It’s honestly the nicest room in our house now.
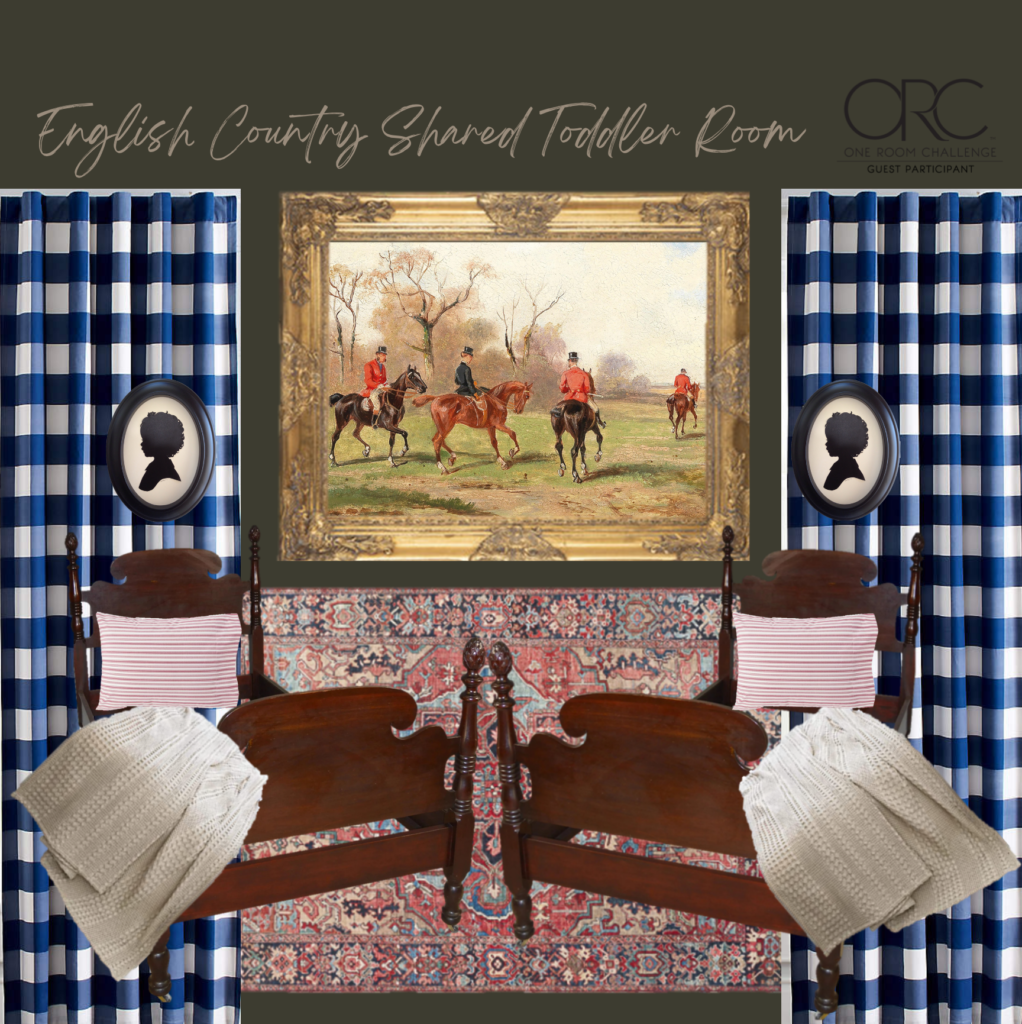
And last but not least, just one more for the road. I truly cannot believe this is the same room.
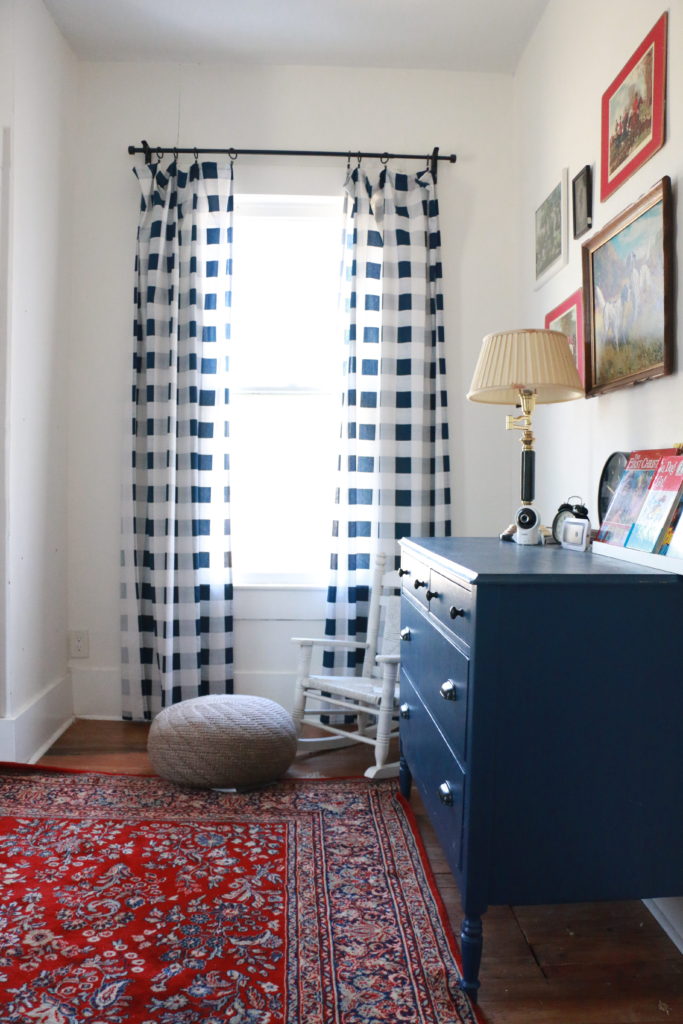

I would love to hear your thoughts! And after you’ve let me know what you think, be sure to go see some of the other great reveals happening today. That’s all for today, friends! Have a fabulous day!

