They say necessity is the mother of invention, right? So here I am once again, changing a kid’s space to make room for another baby. My youngest is getting booted out of the nursery, so we will be having our two children share a room for the first time. To get them excited about the transition, I knew I wanted to do something special in the room. The trick here is that our almost four year old boy and our almost two year old girl will be sharing, so I didn’t want it to be too boyish or too girlish. I also wanted to take into account my kids’ likes and interests while blending them with each other and still fitting in to the rest of the house.
I’m excited to share the design board for the space, which will be along the lines of a “traditional-English Country-but-still-sophisticated-for-a-toddler” space. Our home was built in 1895, so you know I just can’t bring myself to anything too trendy.
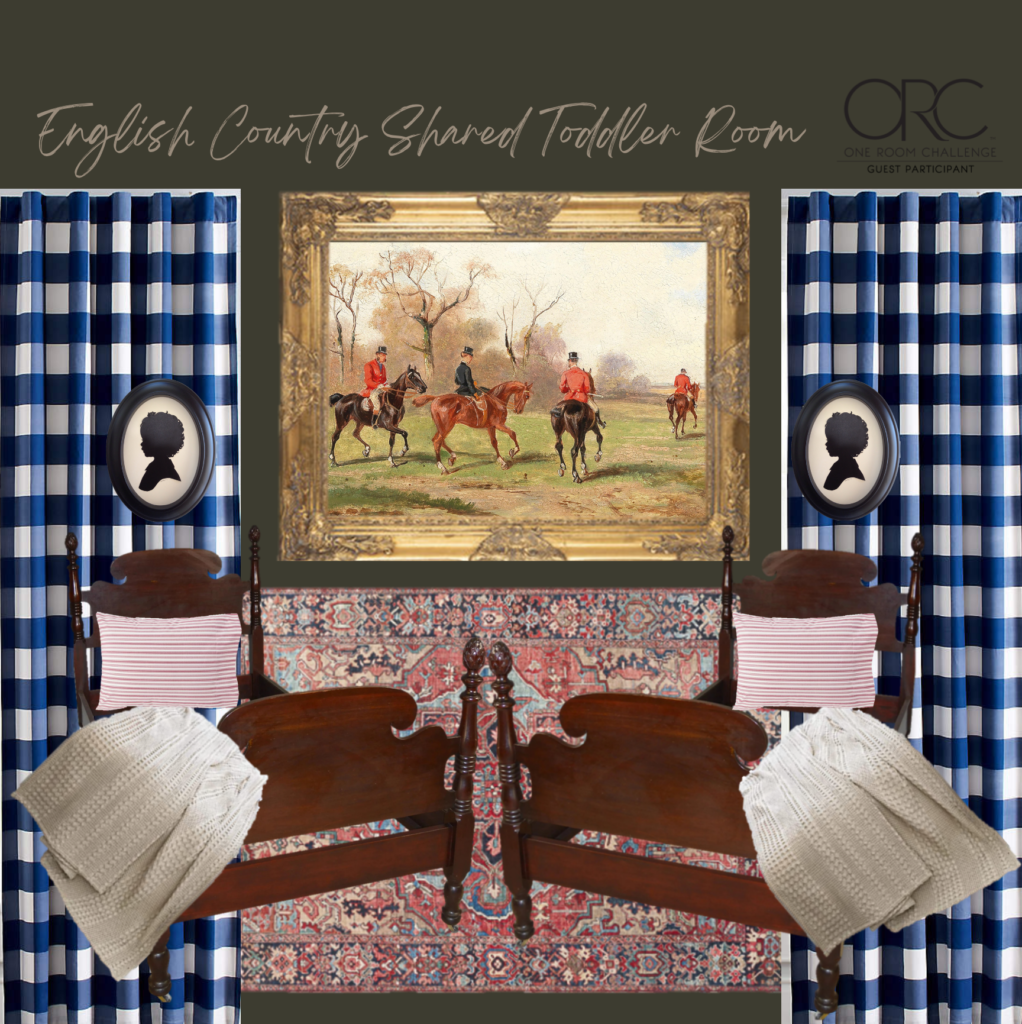
This room is actually my son’s current room. It was his nursery which we hastily threw together in the few weeks between the time we moved into the home and the time he was born. As he got older and transitioned out of a crib, we brought in a bed, and took out the rocker, but that was about it. We never did much to make a “big boy room.” The light fixture is still a broken ceiling fan that was there when we moved in and never replaced. It’s long overdue for a makeover, and since it’ll soon be housing both my son and my daughter, I figured this was the perfect time. I’m super excited to be working on this space over the next several weeks and finally bring this room to a fully finished space.
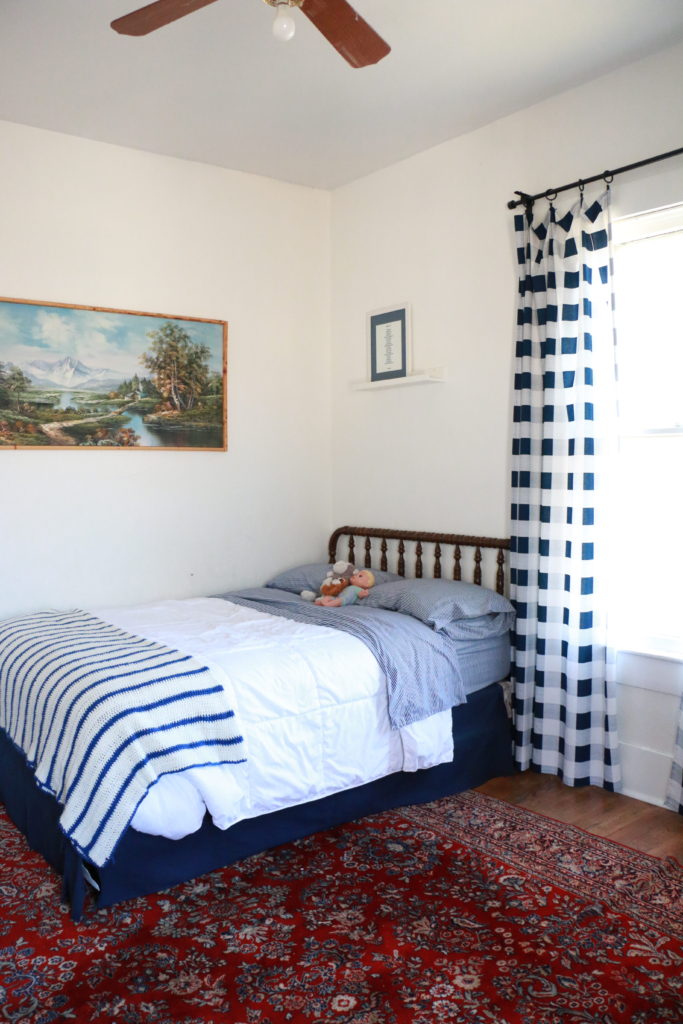
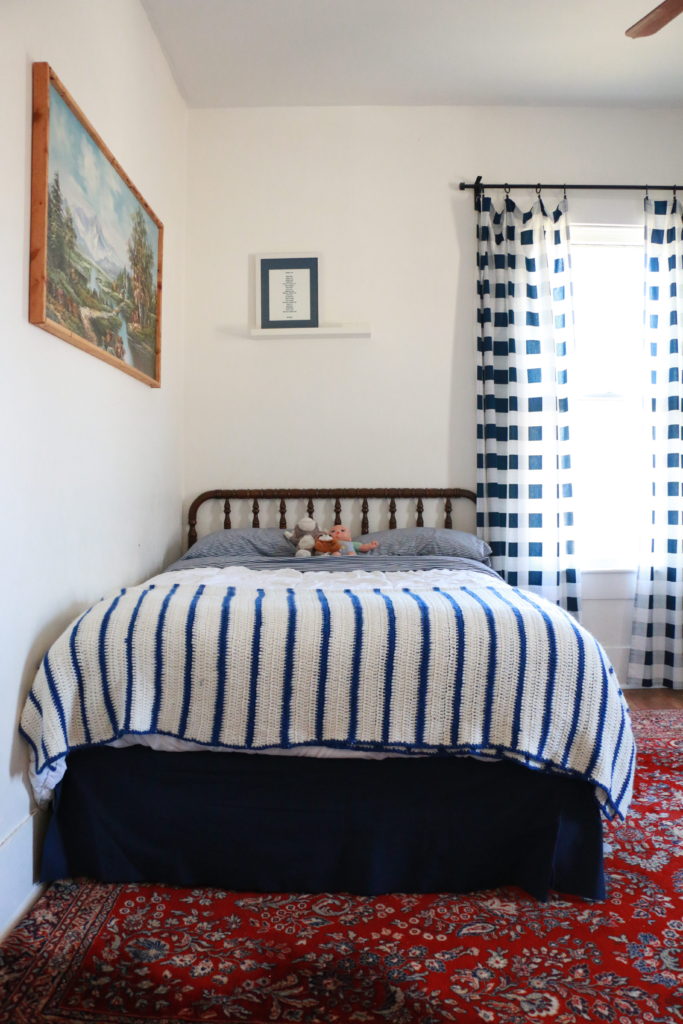
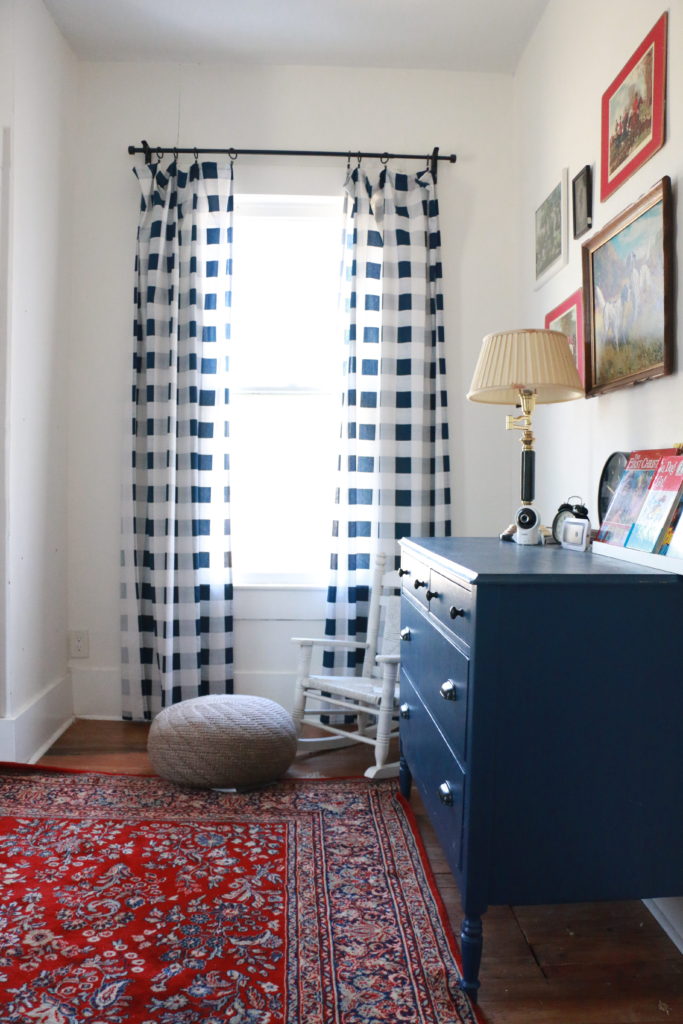
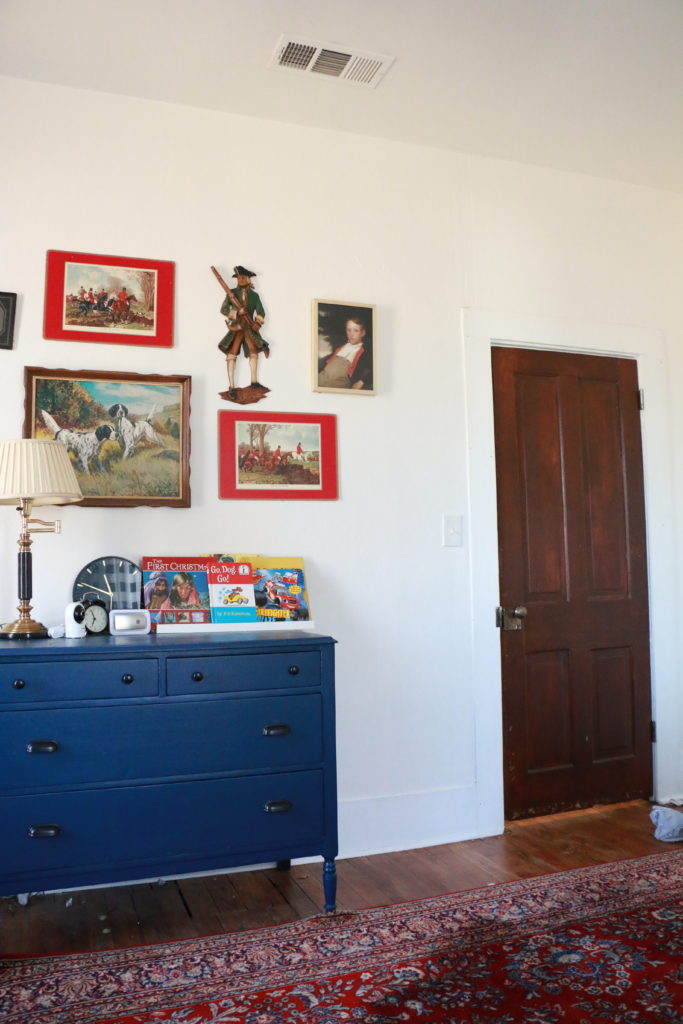
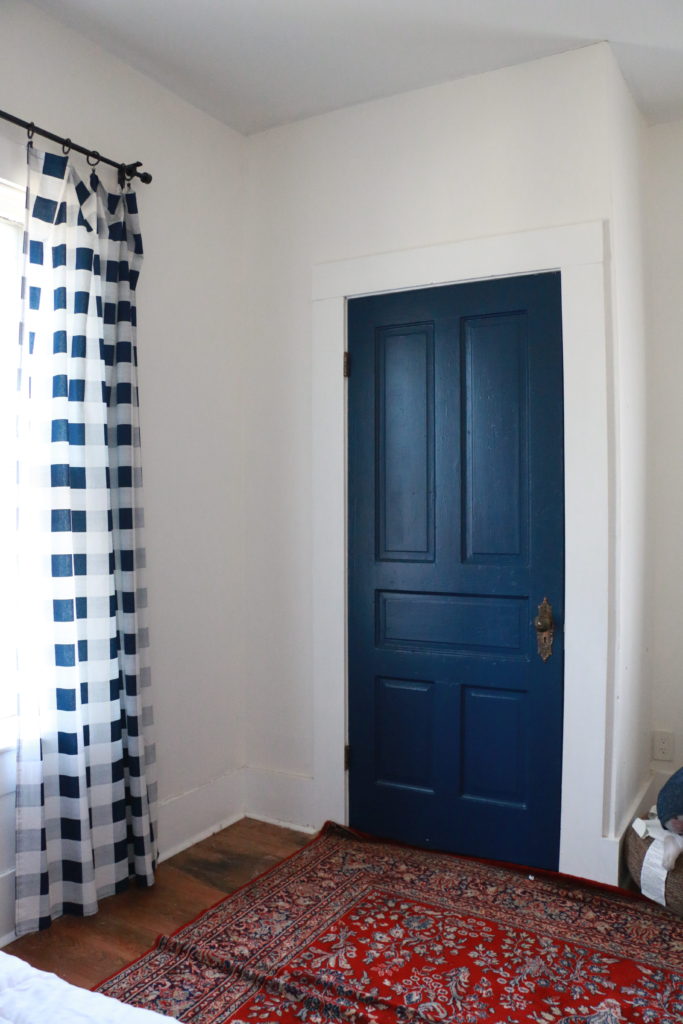
As you can see, it just kind of looks like a collection of things that got added slowly over time, and not in a good way. It’s haphazard instead of intentional. I do plan to reuse some of the things in the room, but a lot more is coming.
Be sure to follow along as I make this room into a room I hope both my toddlers will be excited about. I also can’t wait to see what other DIYers are doing in their spaces, and plan to follow along with them too! I’ll be sharing lots of real time updates on Instagram, and weekly progress reports here too. That’s all for today, have a fabulous day!

4 Comments
[…] If you missed last week’s post with the design plan for the space, be sure to check it out here. I have been hard at work this week, feeling both frustrated and […]
[…] and I’m starting to feel like I can *see* this room. (If you haven’t caught up on weeks one and two, you may want to do that first.) You know when you still have so much left to do, but all […]
[…] Week One | Week Two | Week Three […]
[…] Week One | Week Two | Week Three | Week Four […]