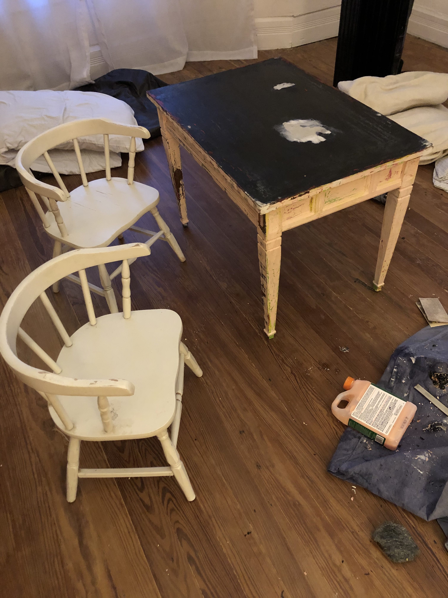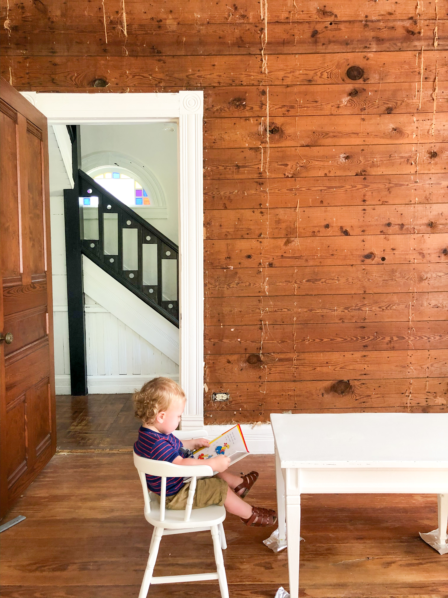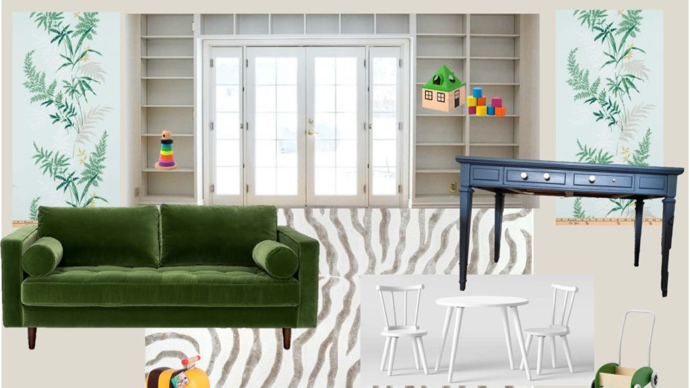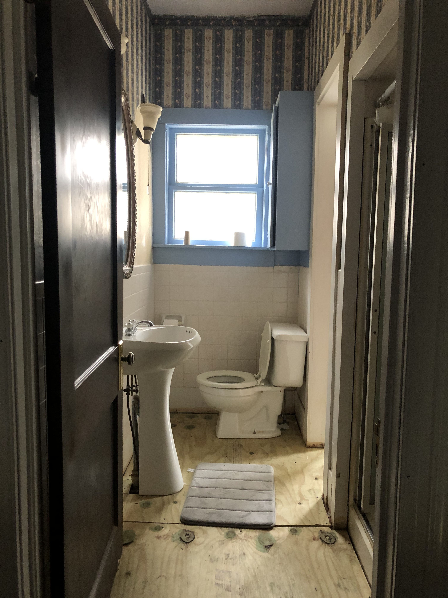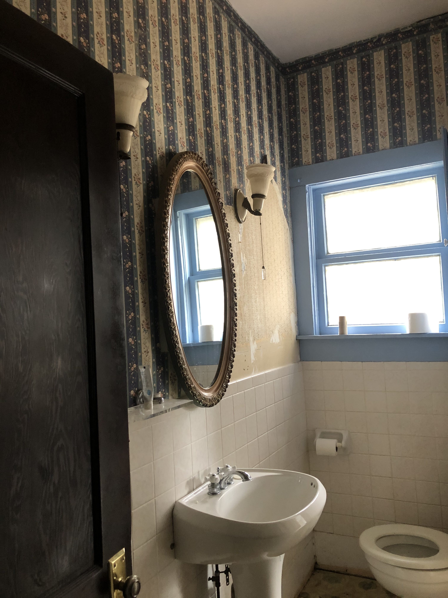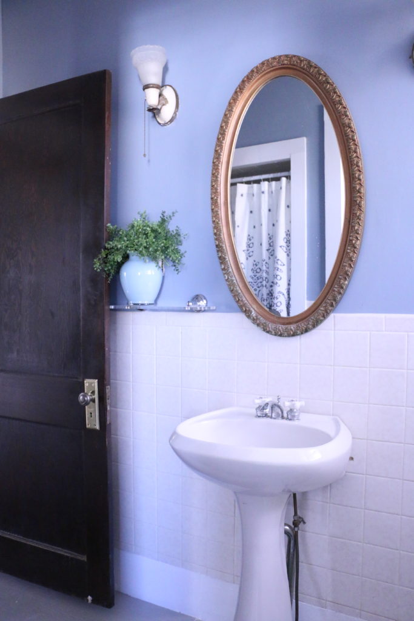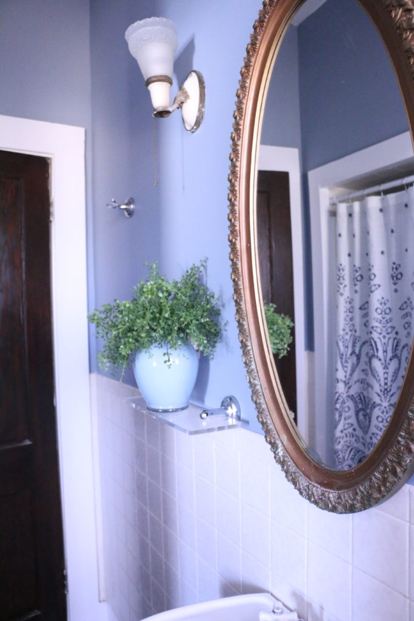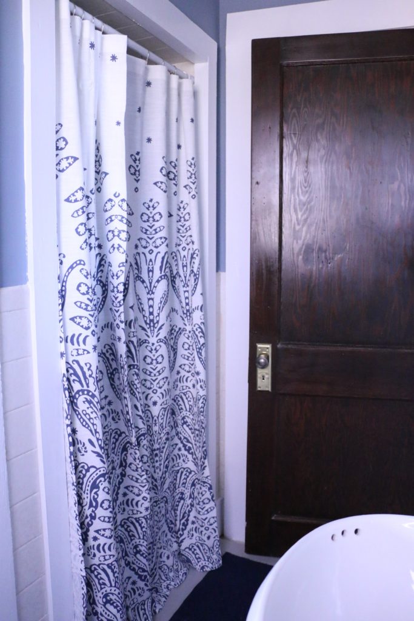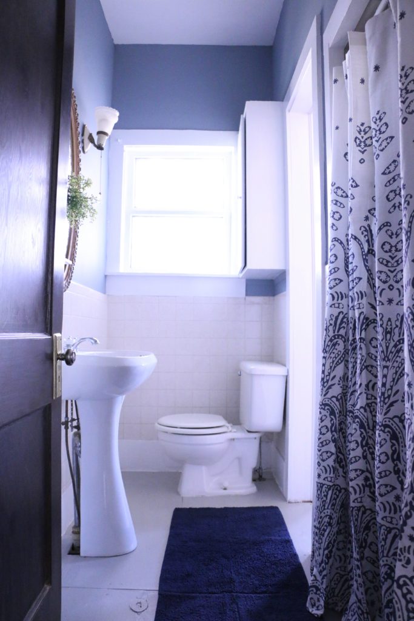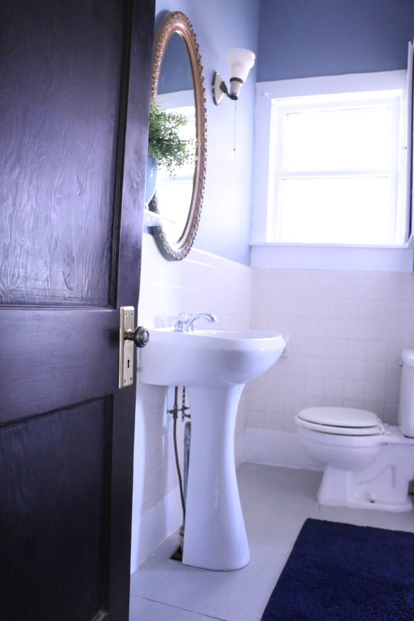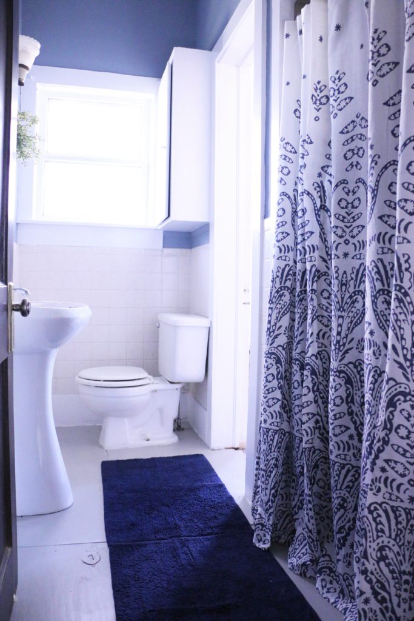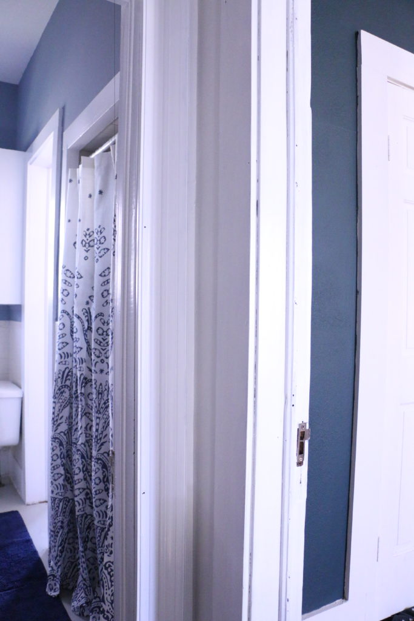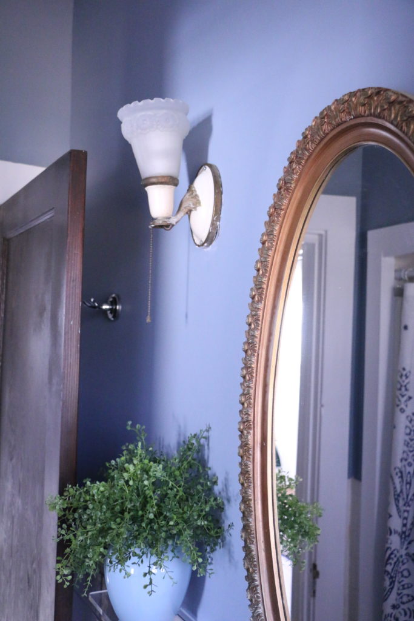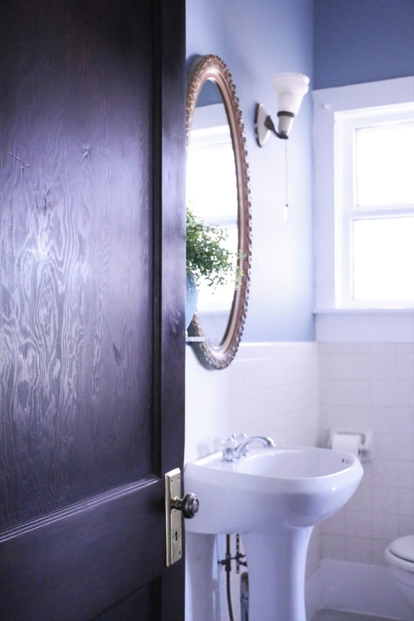Backyards are a tricky thing, aren’t they? I don’t have a green thumb, I have a giant dog who ruins grass, and I have never particularly enjoyed being “outdoors.” But, part of being a homeowner and making improvements to your home includes the outdoors as well. My toddler loves to be outside. Now that the weather is nice, he would rather be outside playing with the hose and some trucks than doing anything inside. So, I’ve been spending more time than ever in the backyard lately.
After painting the porches, I had a lot of paint left over. I accidentally overbought. Which turned out to be a blessing in disguise because I had extra paint for projects on a whim. Since spending so much time in the backyard, I’ve been able to dream up more things I wanted to do with the space, and it’s been nice to have supplies on hand. We have this swing and arbor in the backyard that came with the house. It was pretty sad looking, and we thought about taking the swing down and making some kind of grilling station, but the more we sat in it, the more we thought it should stay. I was swinging one day when I realized I had extra white paint from the porch railings, I might as well just paint the thing.
So I did. I used my paint sprayer and sprayed the whole thing.
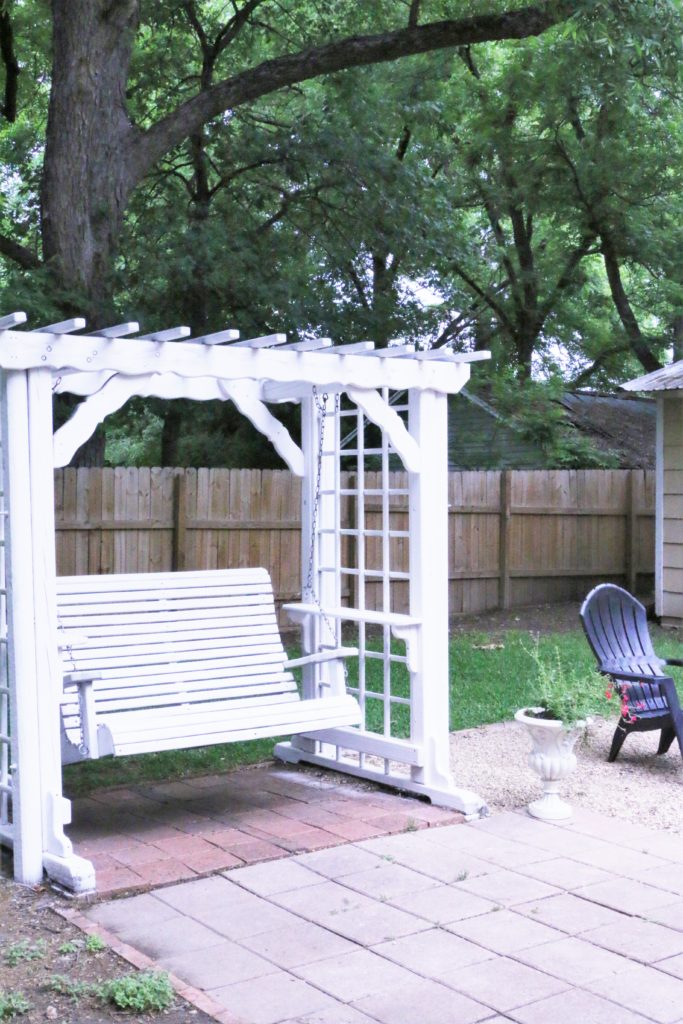
As for the pea gravel firepit to the right, you may remember my early stages of this from last summer. Well, we bought pea gravel last summer, but it wasn’t enough, so we just sat around with a half pea graveled firepit for a year. I told Ethan I wanted to finish off the firepit for Mother’s Day, so my Mother’s Day present was literally a truckload of pea gravel and a wheelbarrow. Some people get perfume, I got literal rocks.
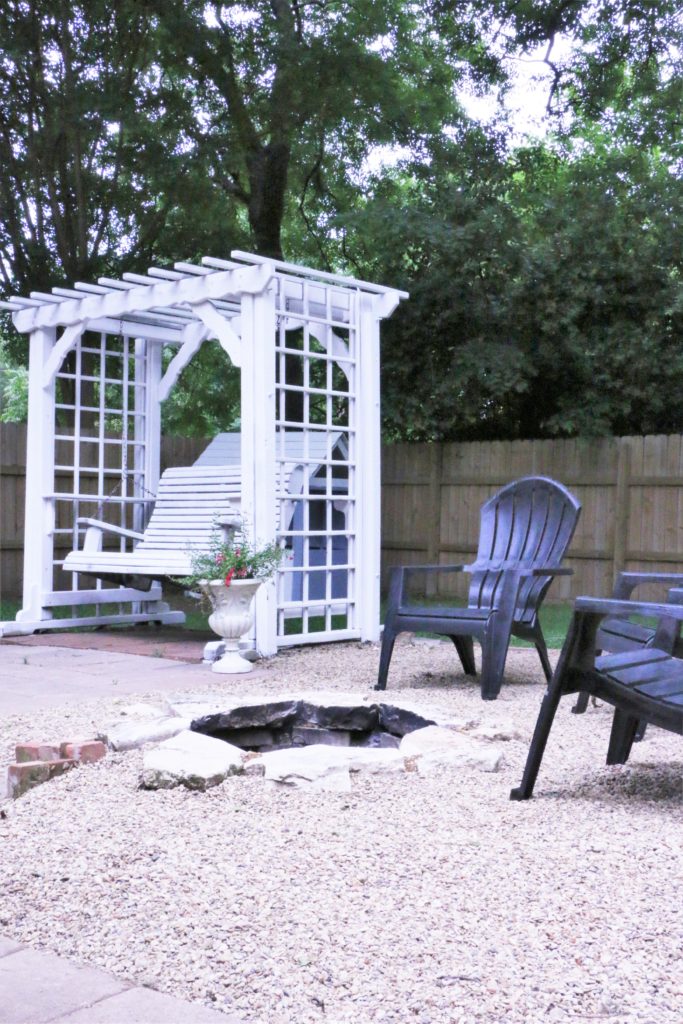
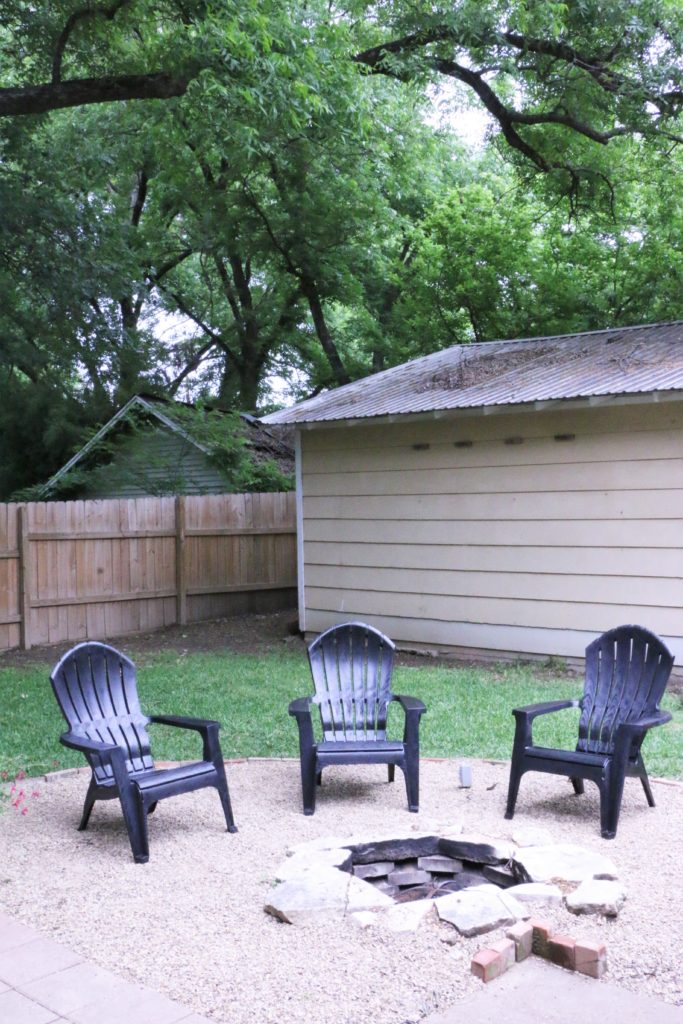
But we sat out here on Mother’s Day and made s’mores for dinner and it was wonderful. It’s already a much used space. My son is also loving the fresh pea gravel for his shovels and dump trucks.
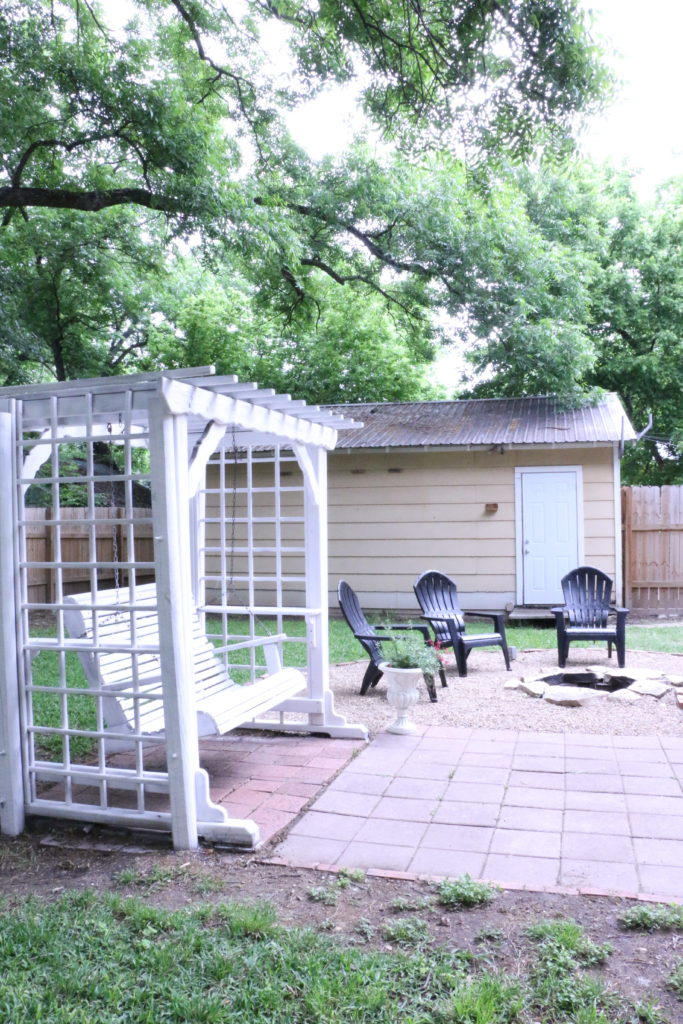
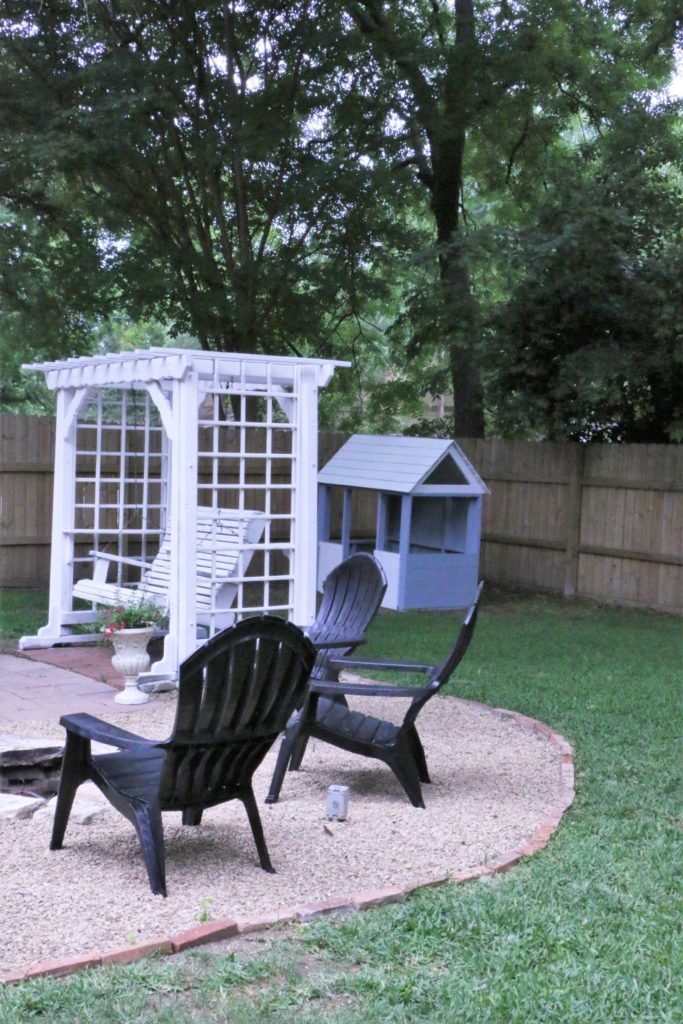
We (and by we, I totally mean I, with Ethan just along for the ride) also decided to build our son a playhouse. We used all scrapwood we had in the garage and leftover paint from the porches. We don’t have plans for this, but basically it went something like this: I looked at the piles of wood in the garage, drew a picture of what I thought could work, and Ethan built it two days later.
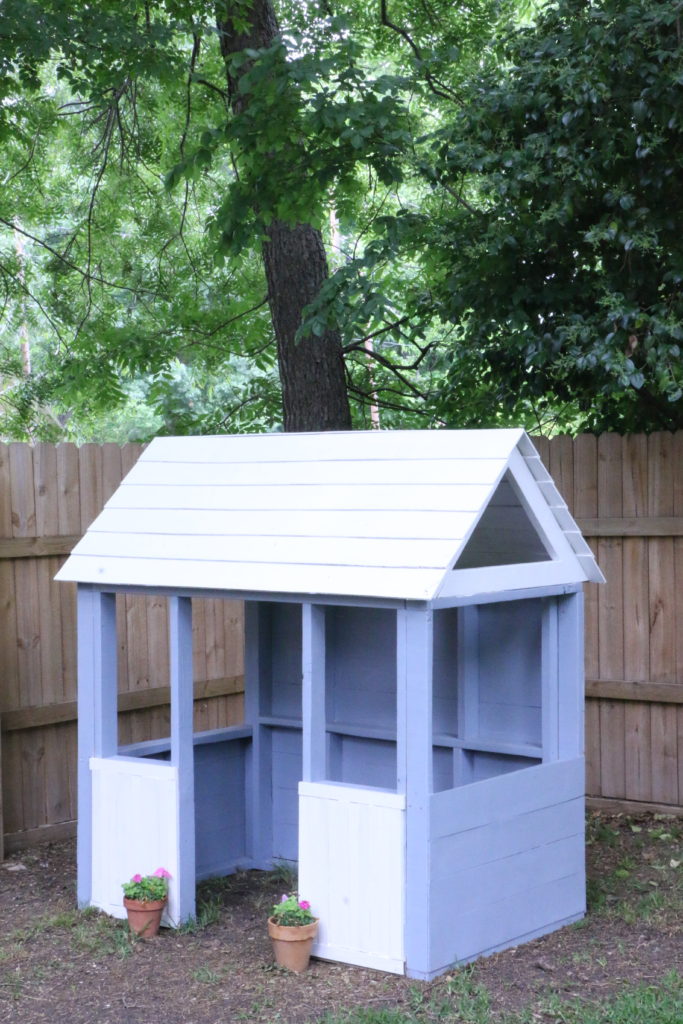
It is definitely a more family friendly backyard now, and we enjoy spending time out here so much now that things are fresher and nicer to look at. 🙂 Now we just have to do something about the dead grass…
My favorite thing about this yard is what it looked like just a year ago. Everything we’ve done in the last two months has been one project leading into another as far as supplies go, and I love the way one thing inspired another.
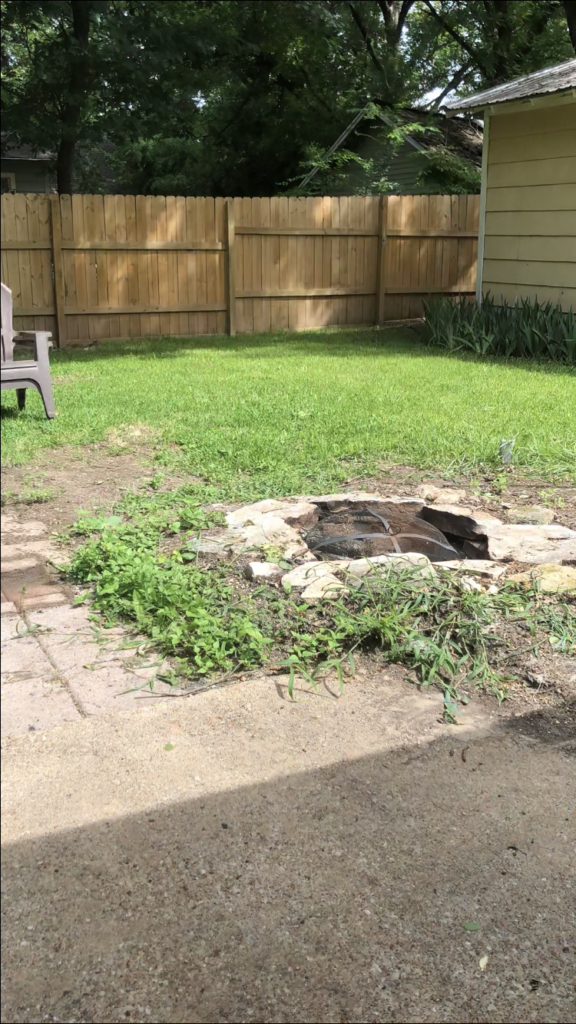
I wish I had photos of when we first bought the house two summers ago…there was no fence, there were awful metal garden bed edgers that were just full of weeds, there was a broken chimnea in the middle of the yard. It was in rough shape. I’ve heard it said that with outdoor spaces, you just do a little more each year, and soon enough you have a space you can really be proud of. I have so many more plans for next year already. I’m already focusing on learning more about gardening and have big, green plans. Maybe next year! Well, that’s all for today, friends. Have a fabulous day!

