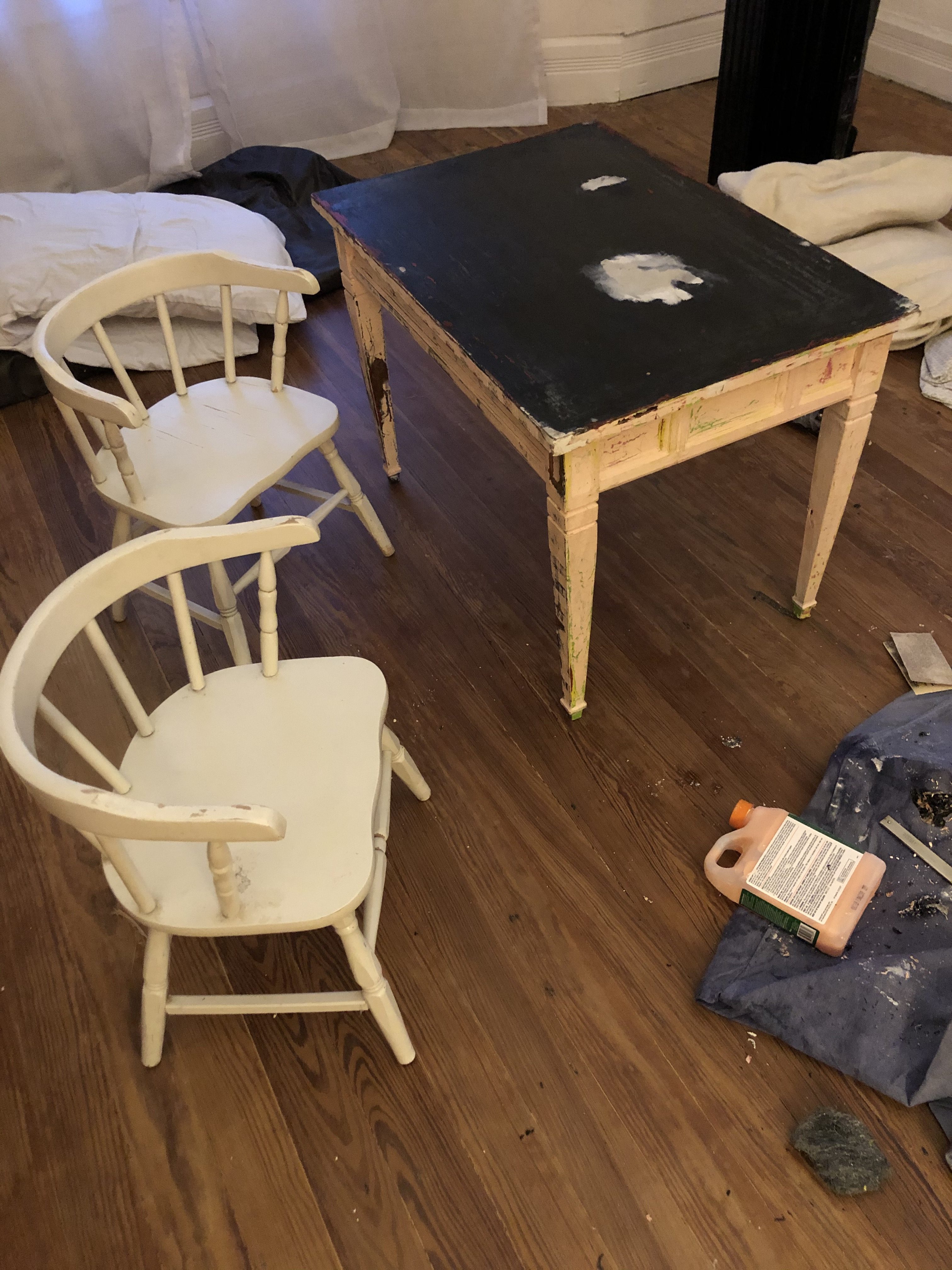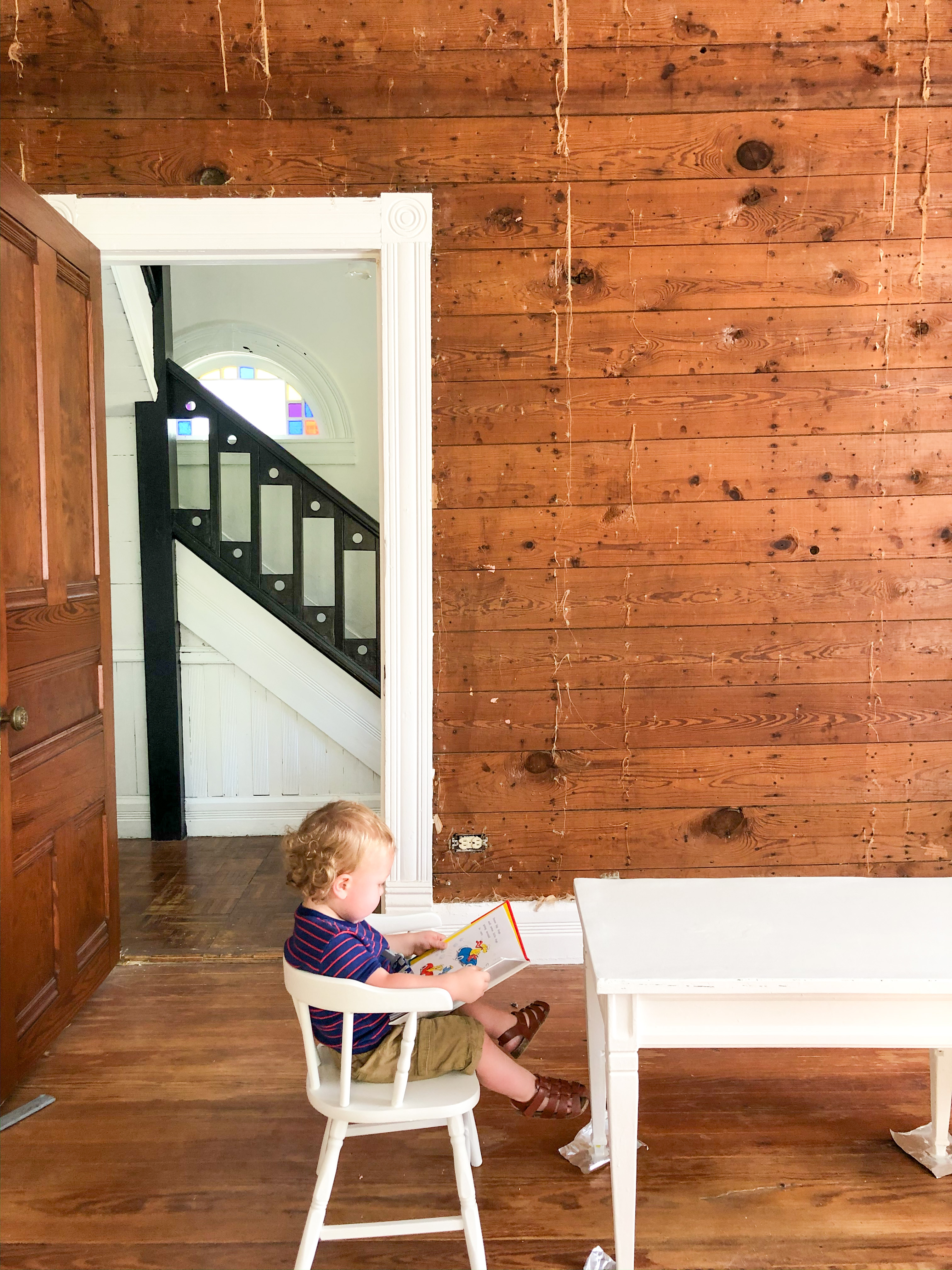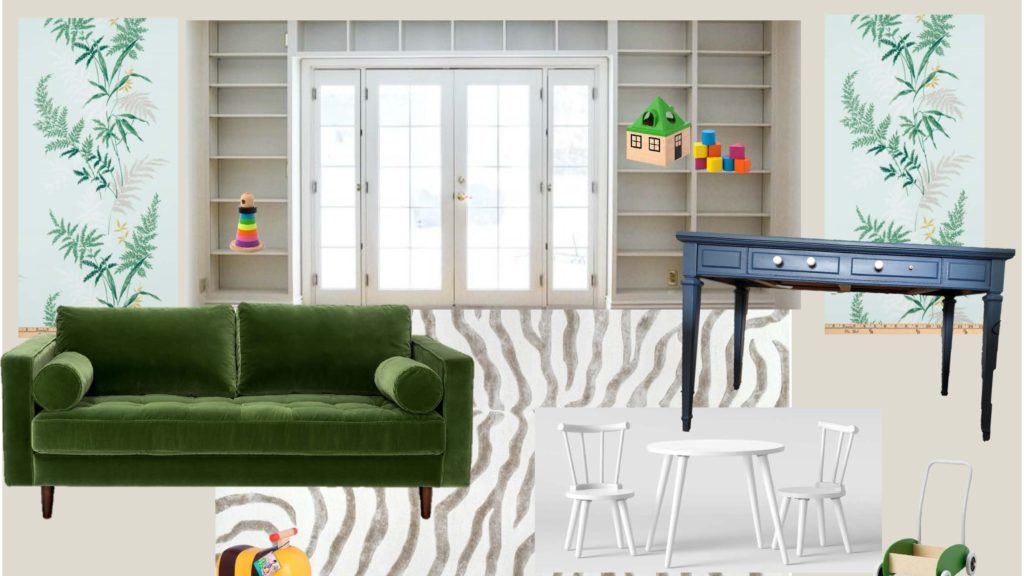Today marks the official two year anniversary of owning this old house of ours. Today I wanted to look back at this past year, year two, and see all of the things we accomplished. I’m going to share a few (not all) of the big projects we’ve done in the last 365 days.
If you’ve never seen the before pictures of our house, you might want to start there, just for fun. This last year kind of unintentionally became the year of getting the upstairs more livable. One year ago, our master bedroom was downstairs and the only thing we had done upstairs was our son’s room. In the fall, we updated one of the bedrooms upstairs and moved the master up there.

Then, over my winter break from school, I decided to do a bit of work on our upstairs bathroom.

We also worked on finishing the third bedroom upstairs this year when we found out we were expecting our second child. The nursery is one of my favorite rooms in the house, and I cannot wait to get to use it very soon!
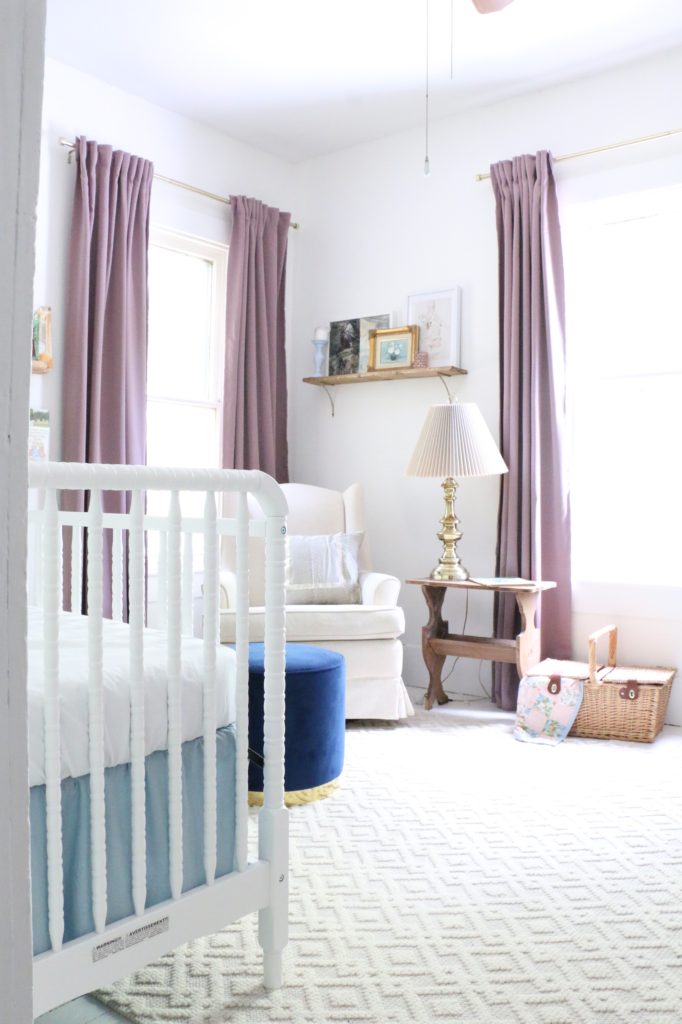
During Spring Break (are we sensing a pattern here? it seems like every time there was a break from school, I did a project!) I painted the porch floors on all three of our porches. That ended up being a lot of work over an extended period of time, but made a huge impact.
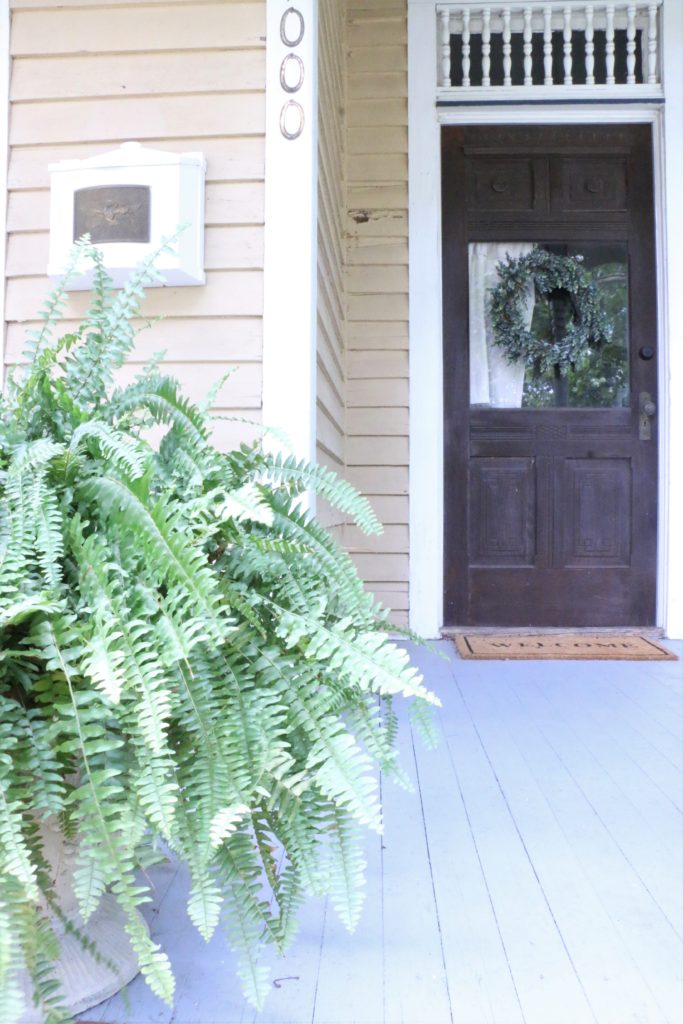
In a spur of the moment decision late last summer, I decided to paint some dalmatian spots on the wall between our living room and dining room. Best decision ever!
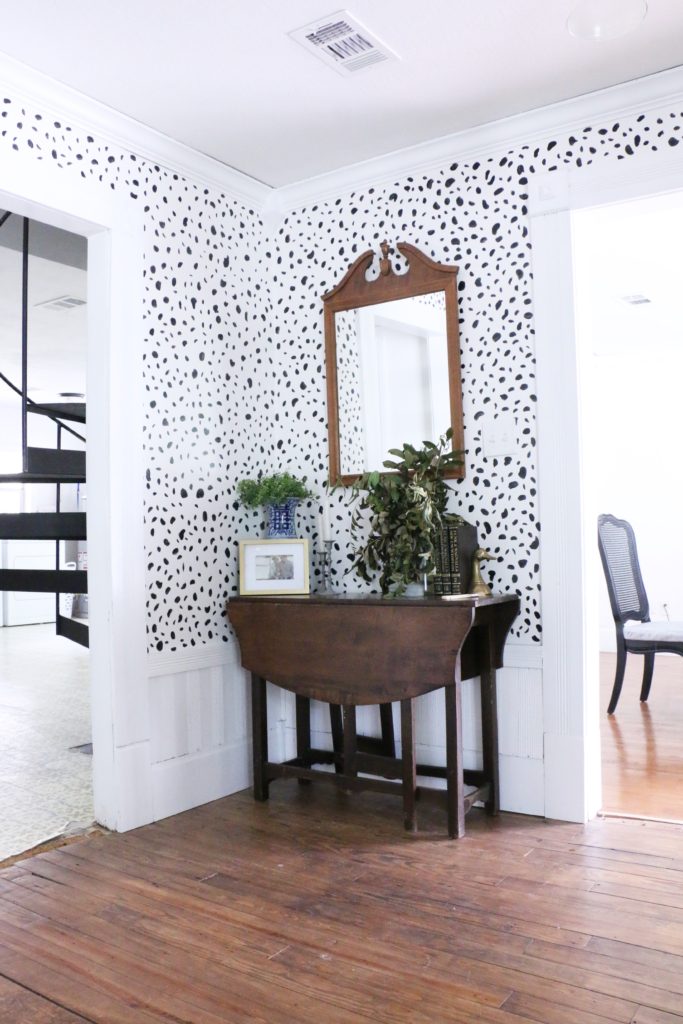
We’ve also done tons of work in the yard, and countless small projects around the house to help move the progress along. It’s crazy to see how far we’ve come. They say that people overestimate how much they can get done in a day, but underestimate how much they can get done in a year, and it’s so true! Last summer I could not have imagined the progress we have made. I can’t wait to see where we are by the end of year three! Hopefully some work in the downstairs areas… I’m getting real sick of looking at a few things downstairs. LOL! Well, that’s all for today, friends. Have a fabulous day!

