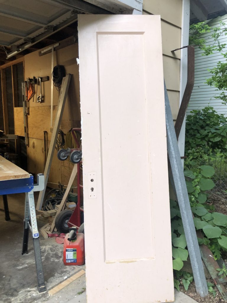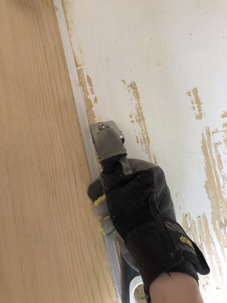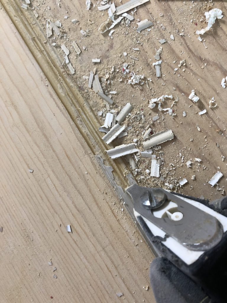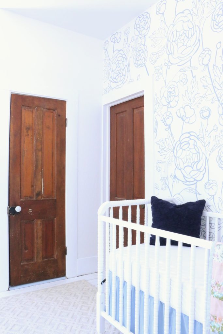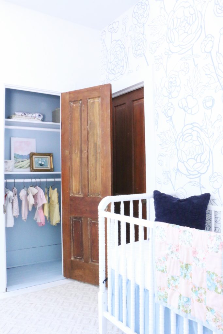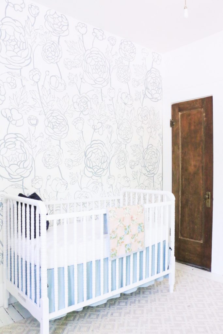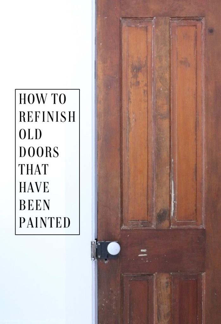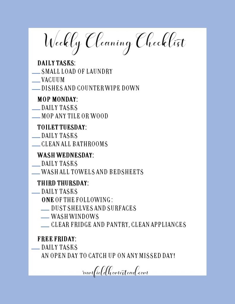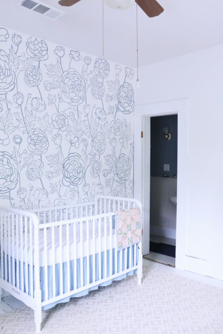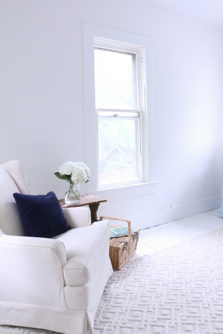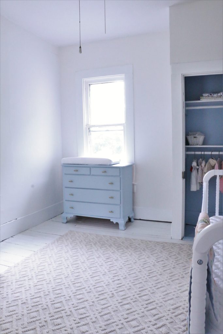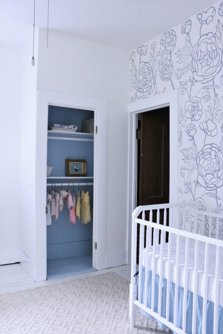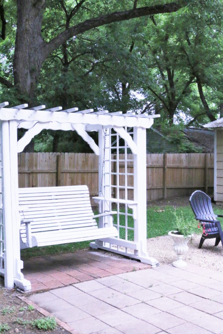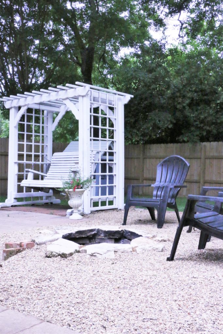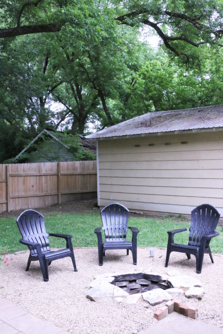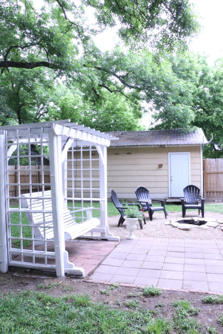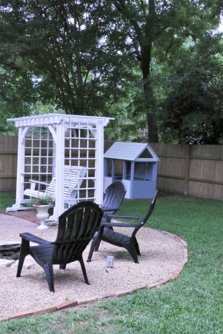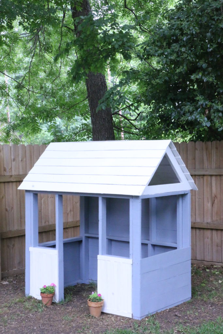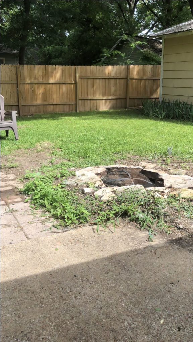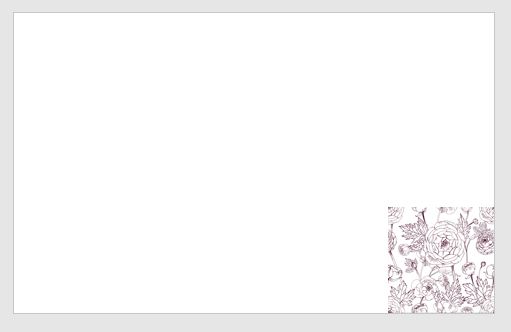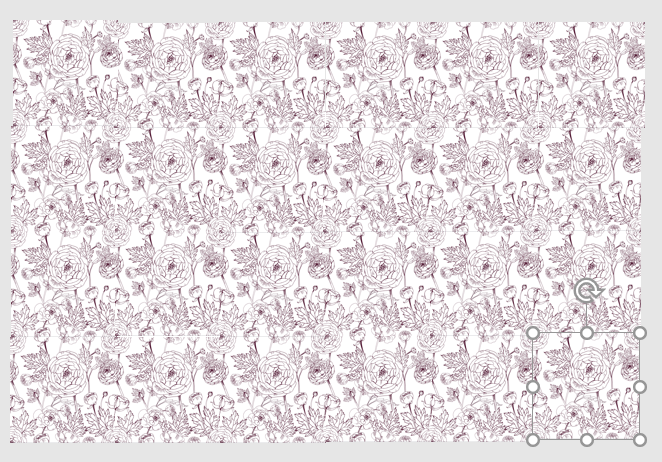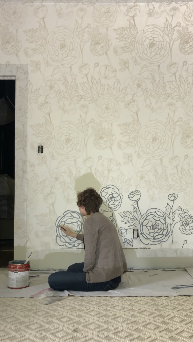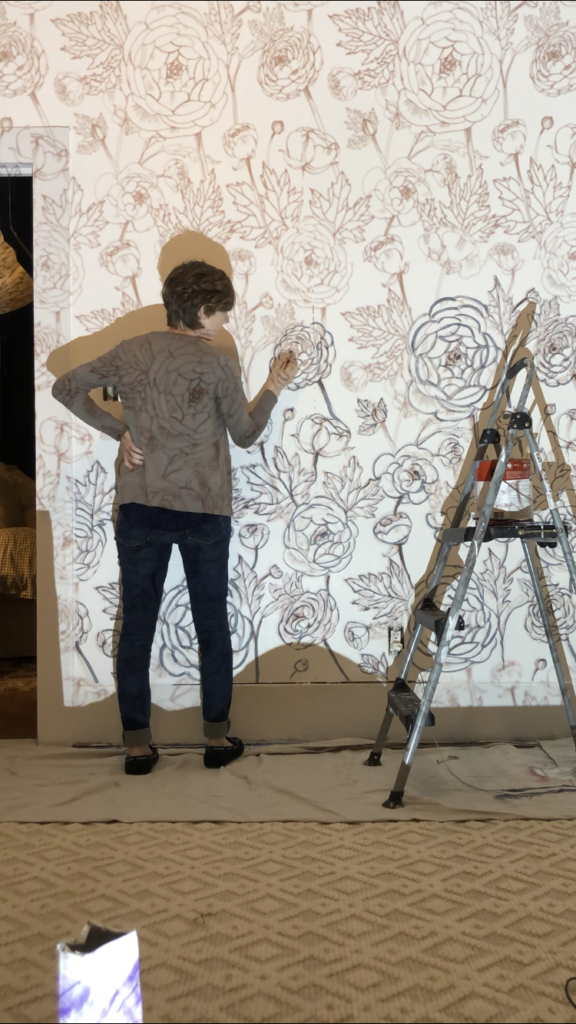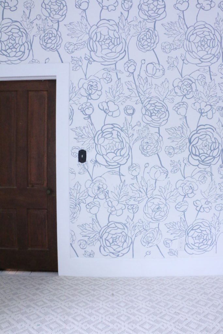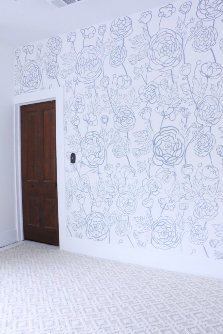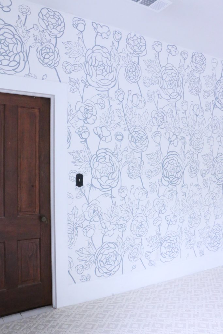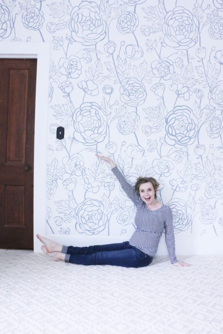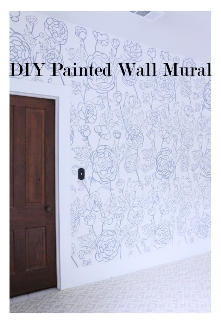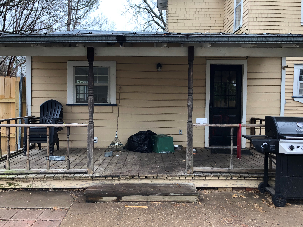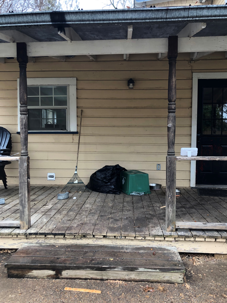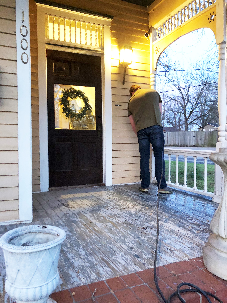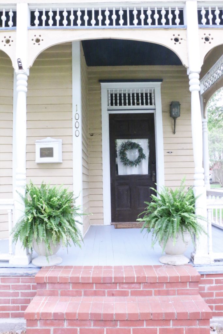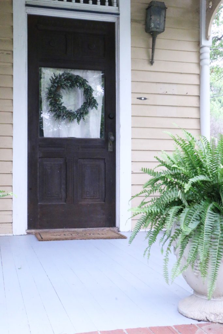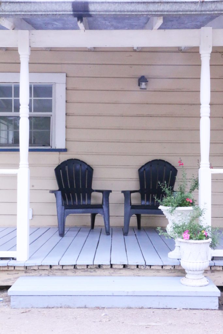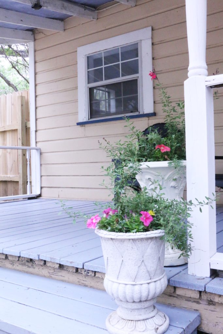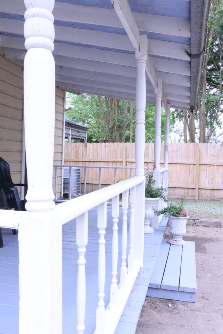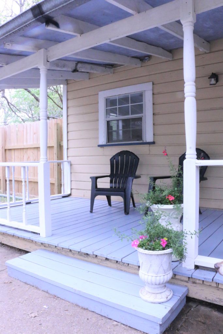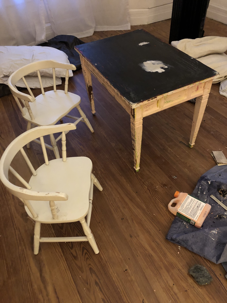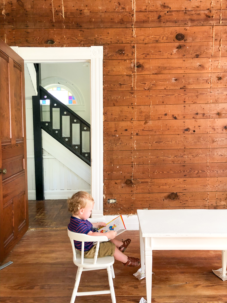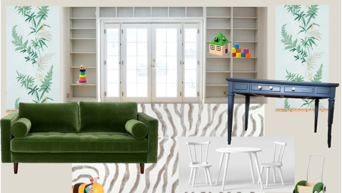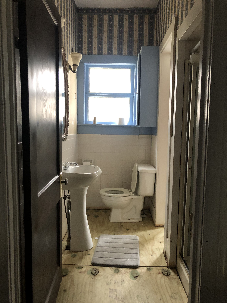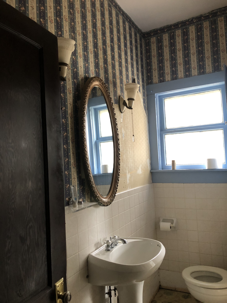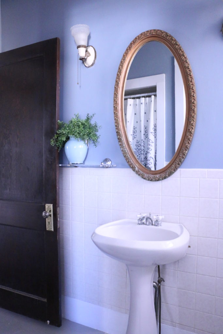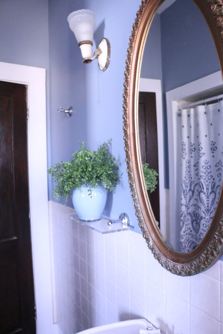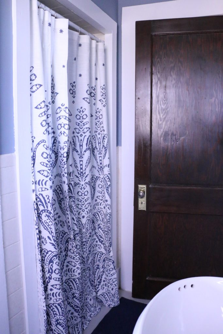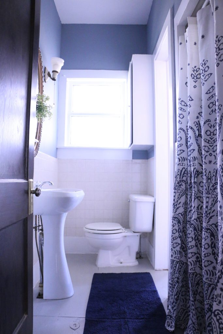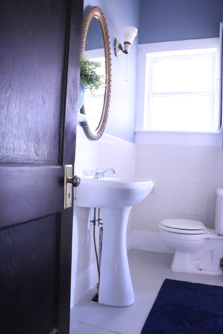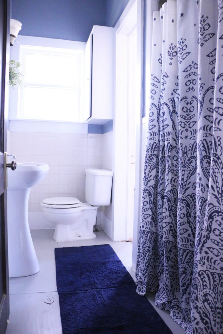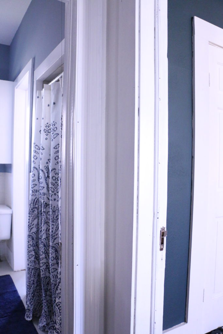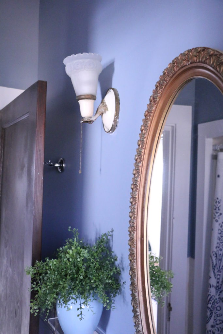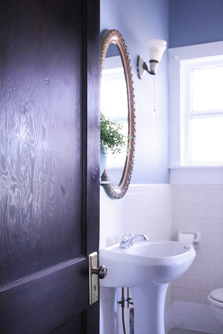It’s finally finished! The room we’ve been working on for months is done and I can’t wait to share with you all the details. If you haven’t been following along, you may want to catch up with some of the older posts pertaining to the nursery. First, I shared the original moodboard, how I did the DIY wall stencil, how I stripped the painted doors in the room, and the updated list of what projects were still left as of a month ago. Now that all those things are crossed off my to-do list, I’m finally ready to share.
Before we have a look at the photos though, let’s take it wayyyyy back to early April when I was in the planning stages of the room. This was the moodboard I came up with, mostly based on a few things I already had found (art) and furniture I knew I would be reusing from our son’s room (crib and rocker).
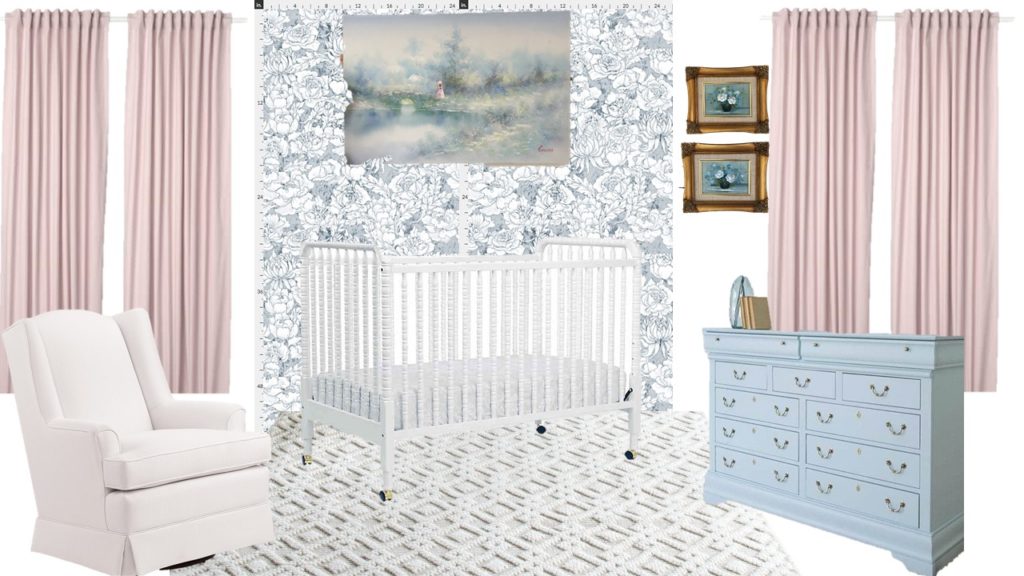
Now the whole thing has come to life and I could not be more excited.
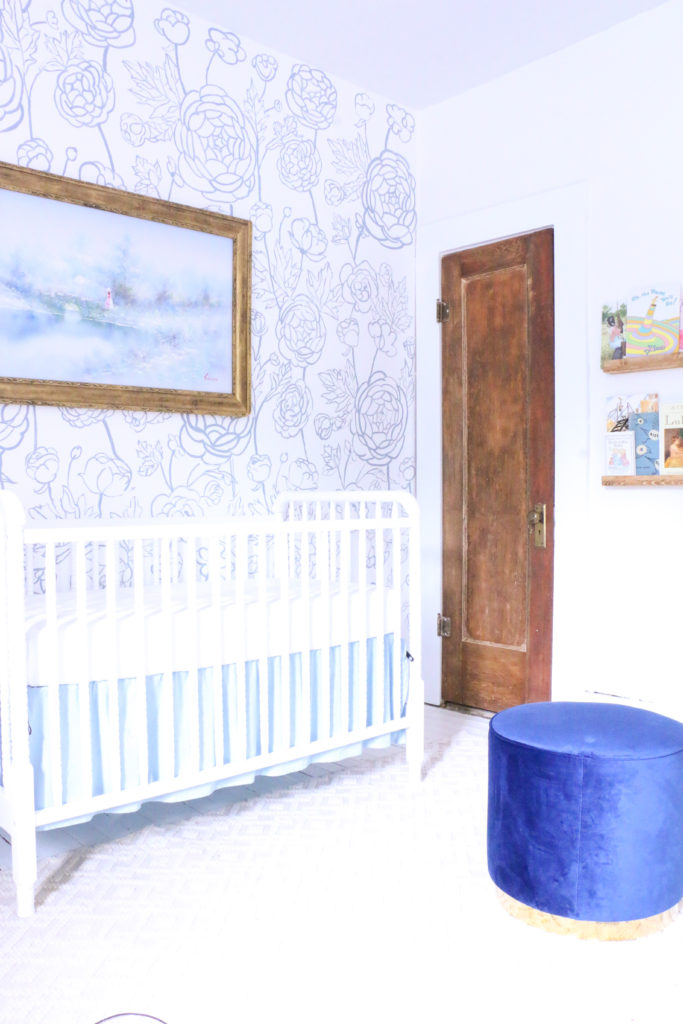
The artwork over the crib was purchased at a flea market before I even knew I was having a girl back in… February? March? I snagged it because it was only ten dollars and I knew if I had a girl it would be perfect for above a crib. Luckily I am actually having a girl, otherwise I would just have this painting with no place to put it. It came without a frame, so it took me a while to track down a frame that fit, but I did eventually. I bought some random ugly artwork just for the frame, threw away the print inside, and used Rub ‘n Buff in the color Gold Leaf on the frame to make it look a little more aged. Here’s what it looked like before:
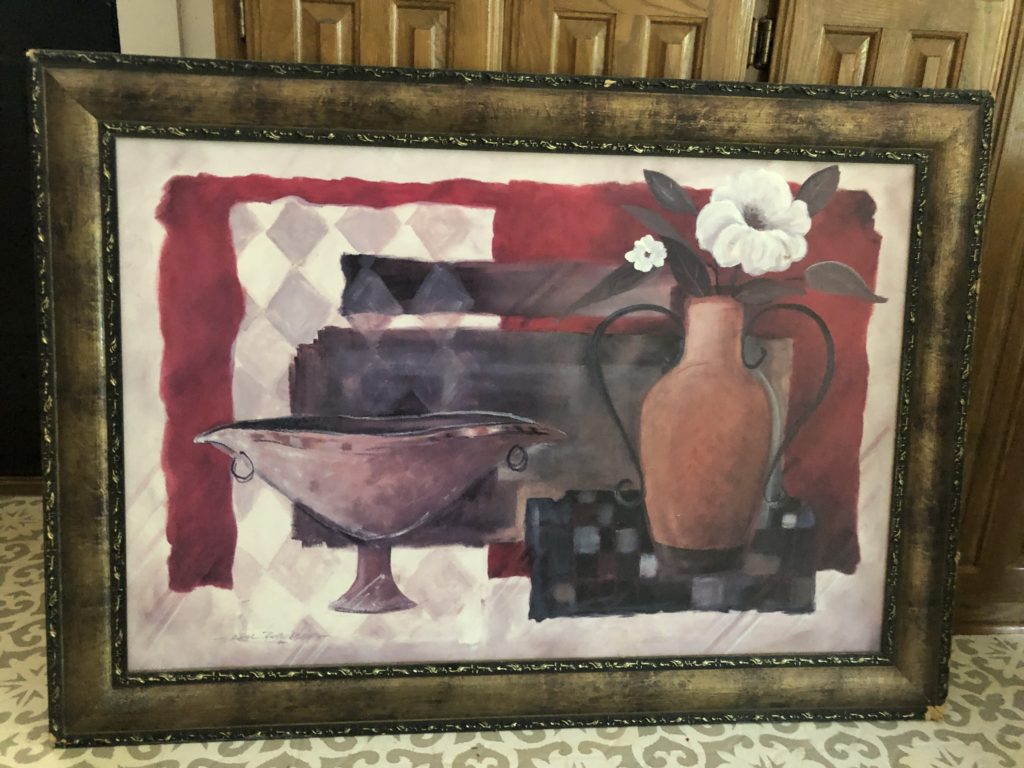
It’s so 2002 chic, am I right? Anyway, our crib is the same one I used in our son’s room, I just dyed the crib skirt with some RIT dye to change it up a bit.
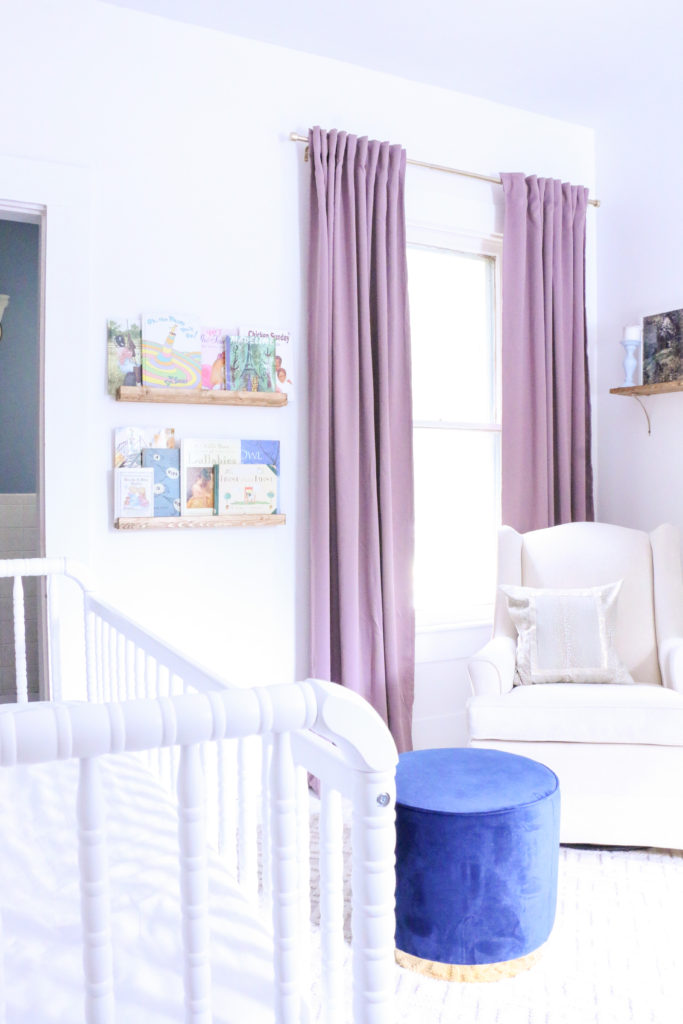
The footstool, curtains, rug, and curtain rods were all new purchases for this room. The rocker was one we already had from our son’s nursery. You can see in these photos some shelves both with artwork and with books. Ethan built the book display shelves with a lip on the front to keep books from falling over. I stained them with my favorite stain color, Varathane Early American.
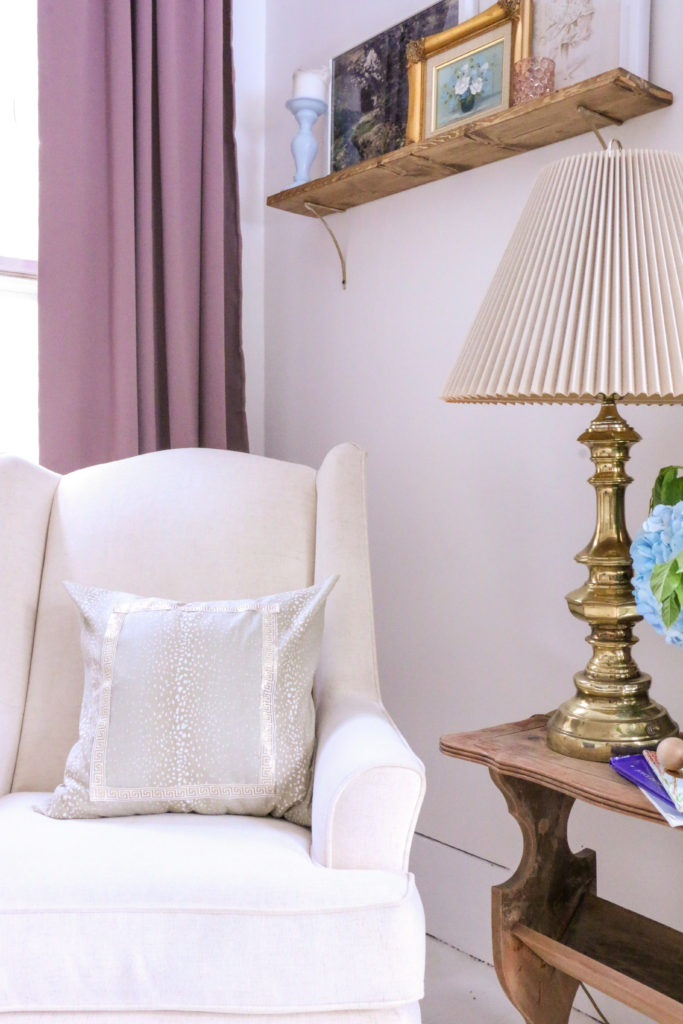
The pillow was something I whipped up in 30 minutes on a sewing machine on a whim after an unplanned Hobby Lobby trip. I used a pillow I already had and made a new cover for it with $3 worth of fabric. I used some leftover trim from another project.
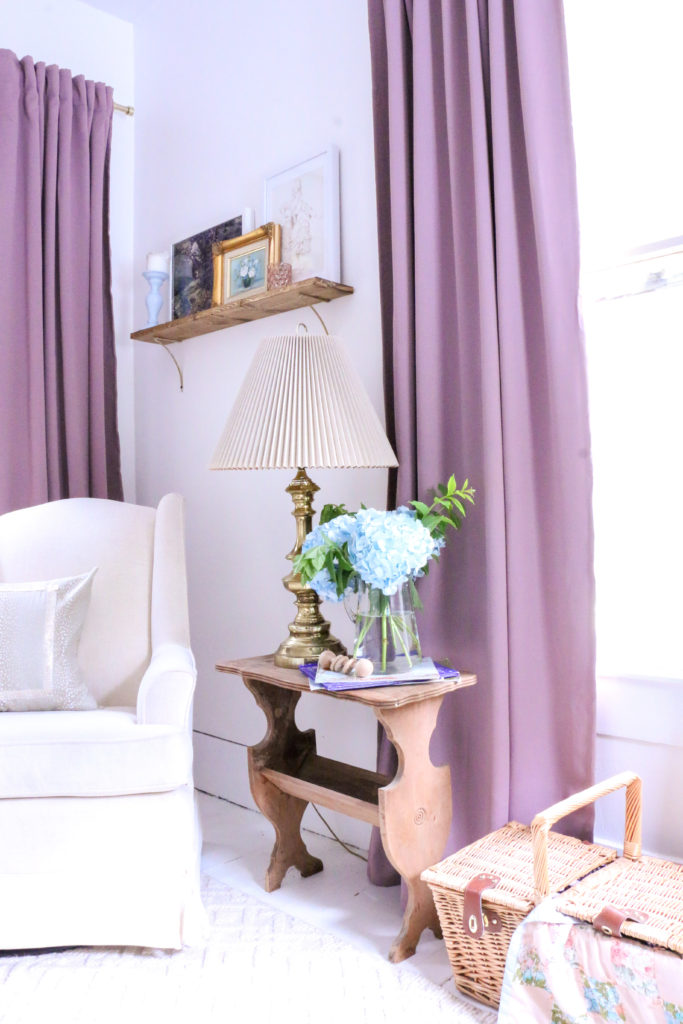
The lamp was a Facebook Marketplace find, the table was a flea market find a few years ago, and the picnic basket was something I’ve had forever (it’s full of baby toys). The little doll quilt sticking out was made for me by my Great Grandmother when I was young.
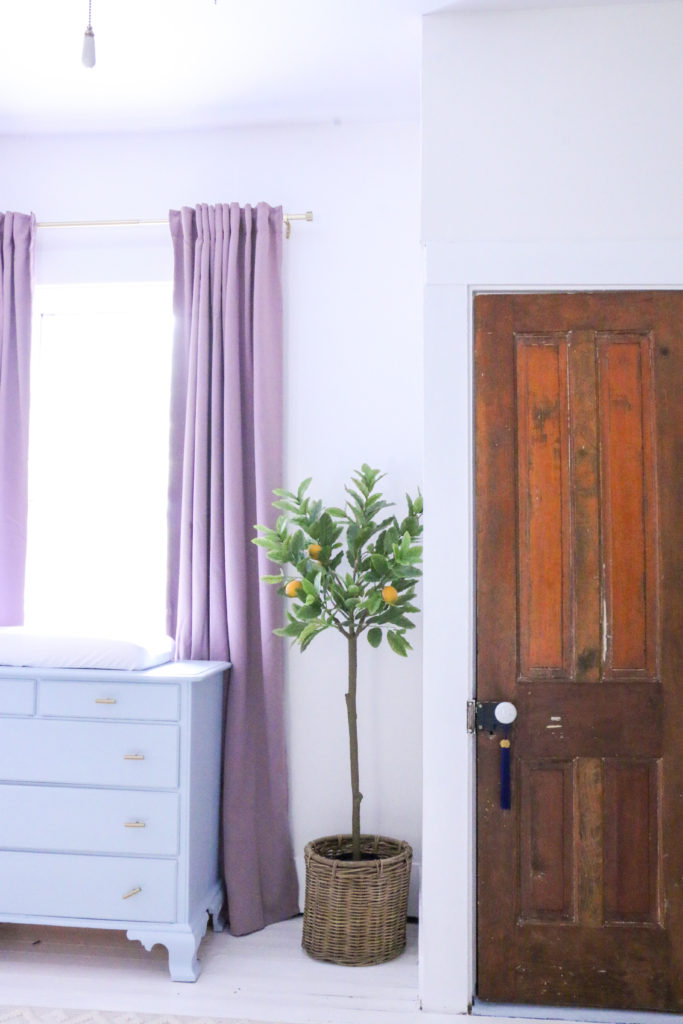
Moving to the other side of the room, the dresser was Ethan’s when he was younger and I repainted it. The basket was a thrift store find, and the tassel on the doorknob was an estate sale find. The tree was found randomly on clearance one day just after I had started browsing Facebook Marketplace for faux trees. It was meant to be!
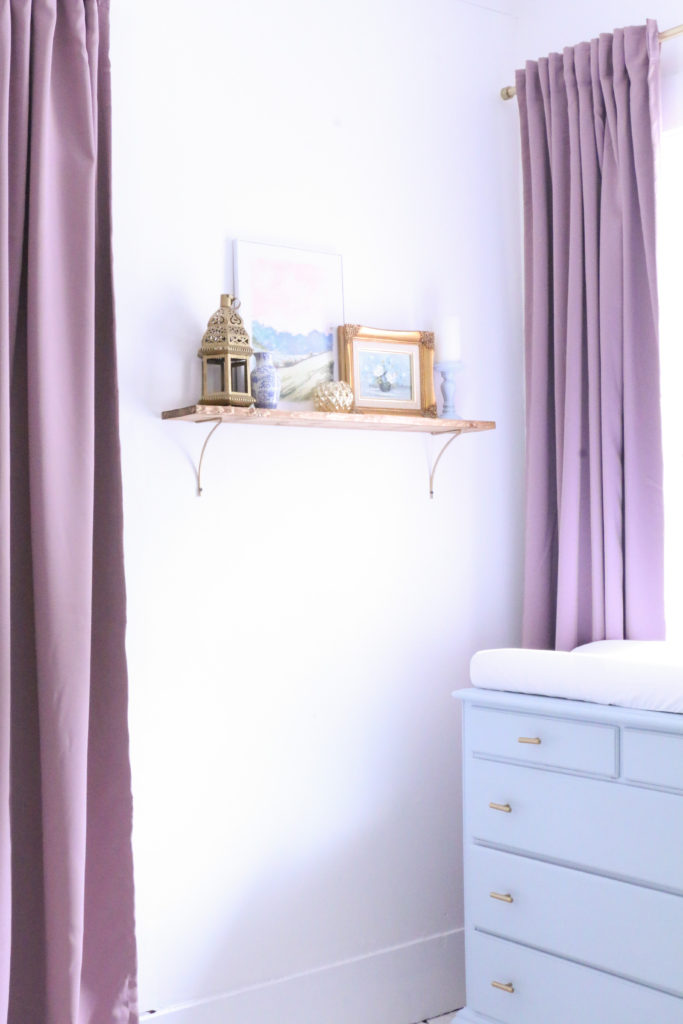
The artwork and decor on both shelves are a combination of thing I had and repainted, or things that were picked up at flea markets and estate sales. The actual art prints are from a source I recently discovered and am currently obsessed with. The Smithsonian Museum has something called Open Access which is an online catalog of millions of photographs, paintings, pictures of sculptures, etc. They’re all free and available to download without copyright infringement, so I like to search for different art prints and have them printed as posters. It’s a super affordable way to get high quality prints that aren’t just the same thing everyone has from the same box store!
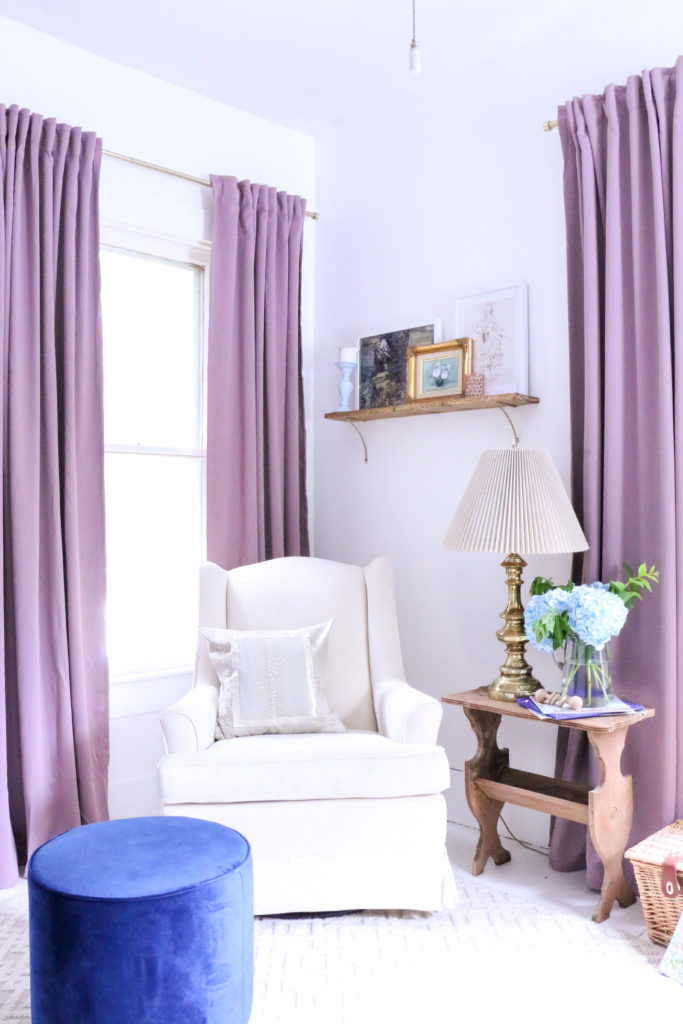
The nursery is a such a happy room, and I absolutely love it! Although, it’s now time for it to be filled with the ugly but necessary baby accessories that aren’t pictured in these photos…
I love that just like the rest of our home, this room encompasses a little bit of old, a little bit of new, a whole lot of DIY, and a whooooooole lot of thrifted and secondhand finds. I wouldn’t have it any other way. Now we just need a baby sleeping in the crib!
And, just for fun, let’s throw this waaaaaay back to two years ago when we first bought the house (and let’s be honest, also a year ago because we did nothing in here for a long time).
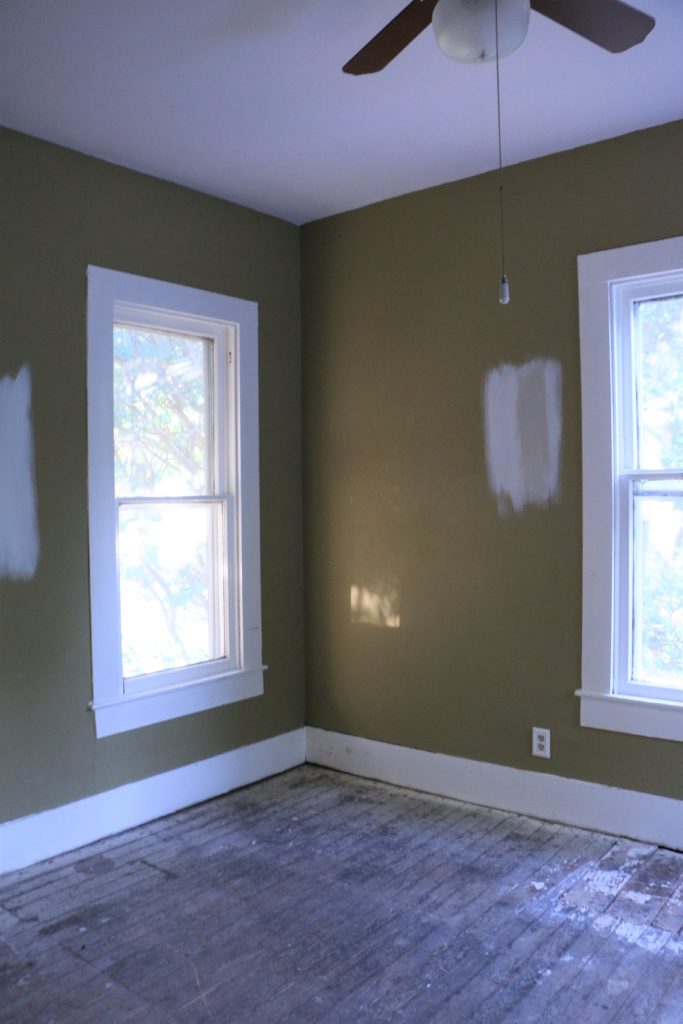
Now that’s crazy, right? So, what do you think? Do you see what I saw with the original moodboard? I am so glad you stopped by to see our baby girl’s nursery! That’s all for today, friends. Have a fabulous day!
*This post may contain affiliate links.

