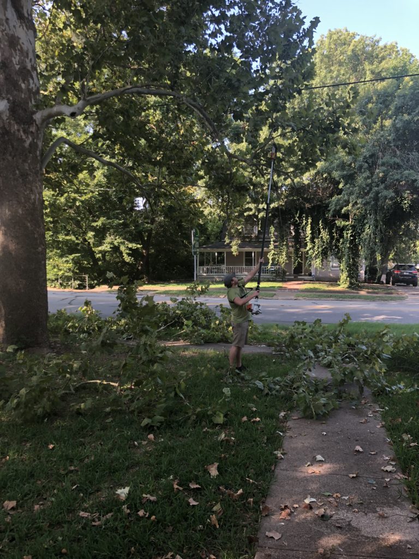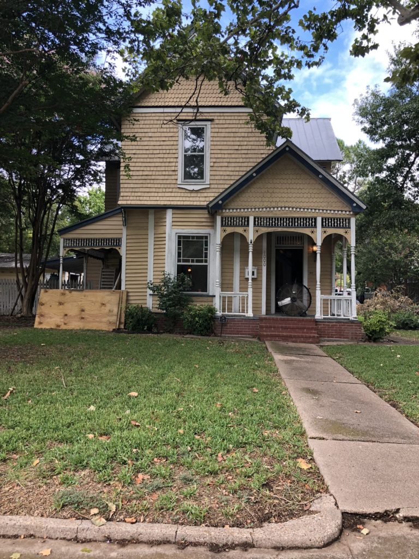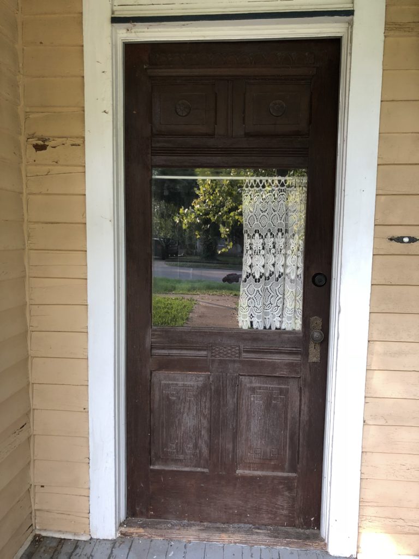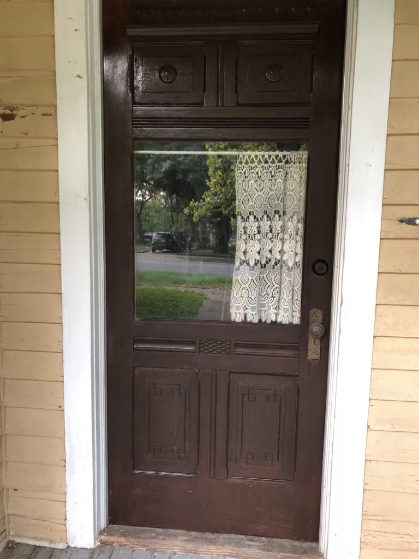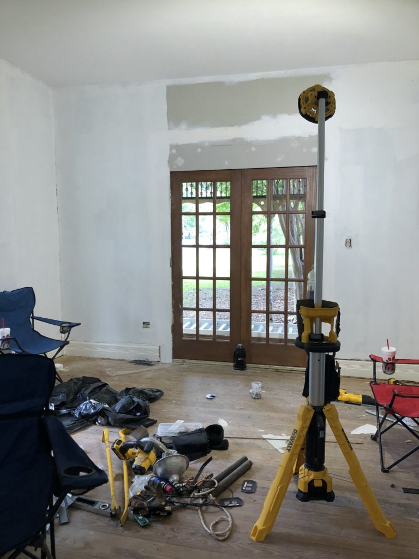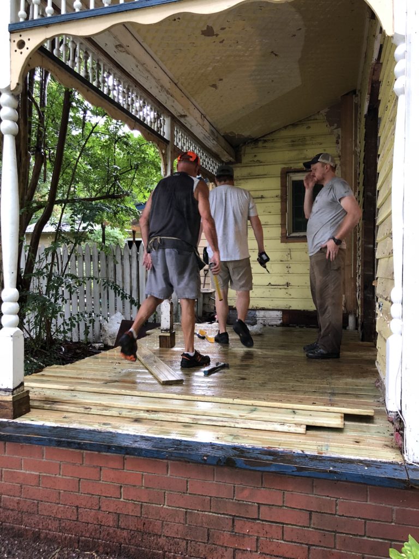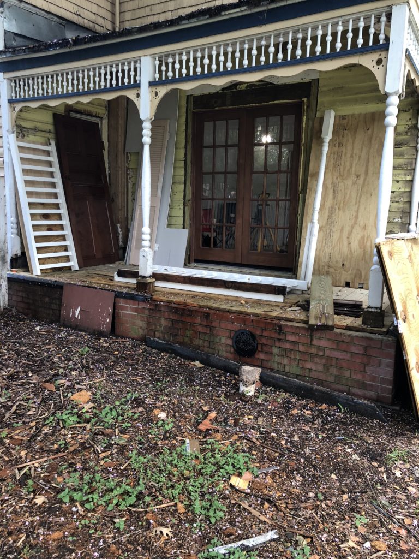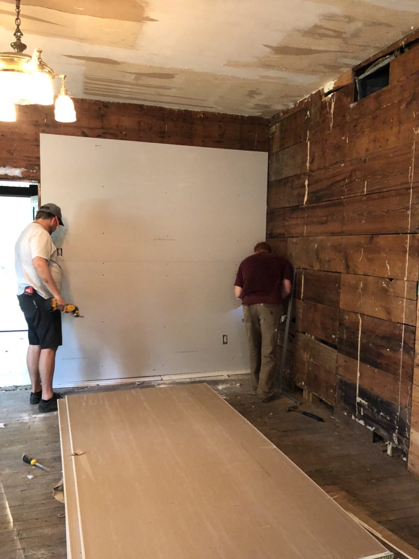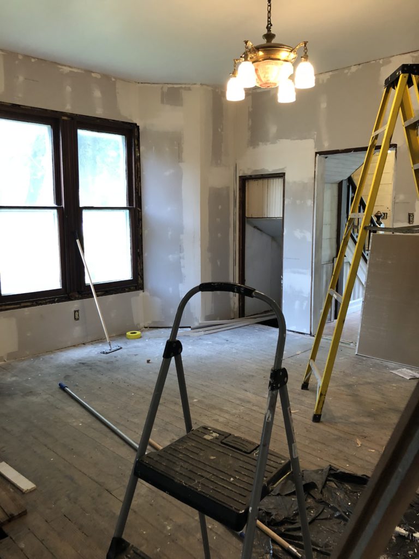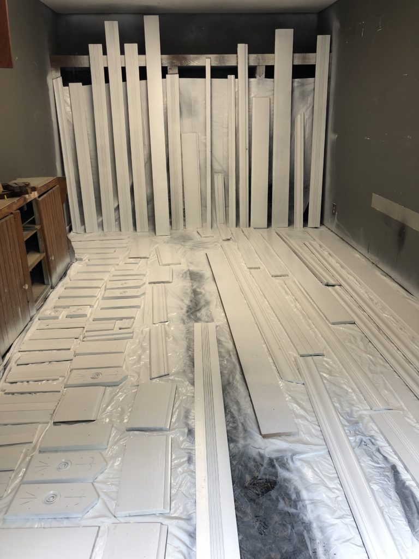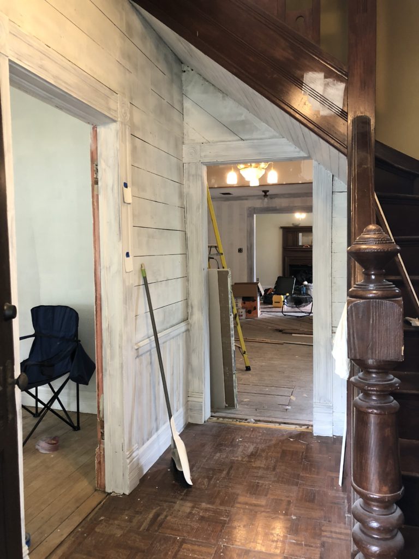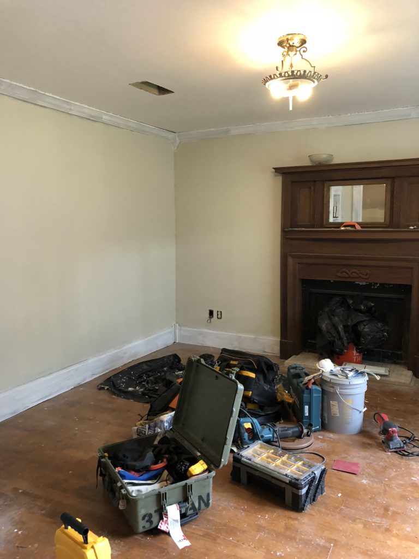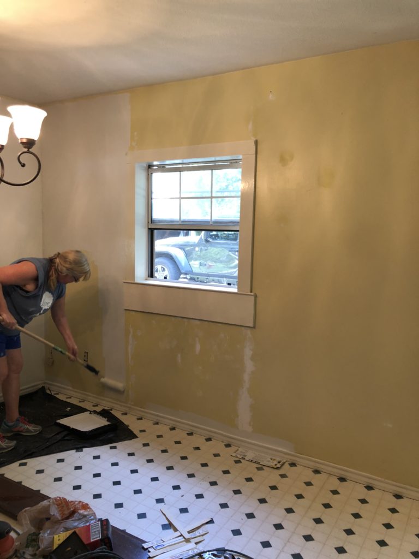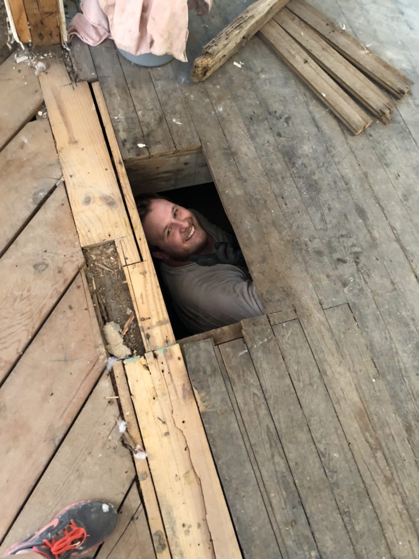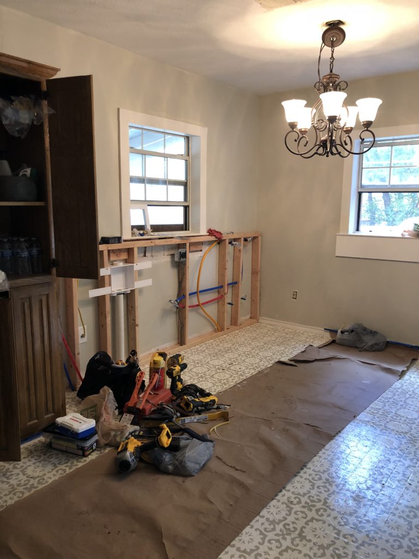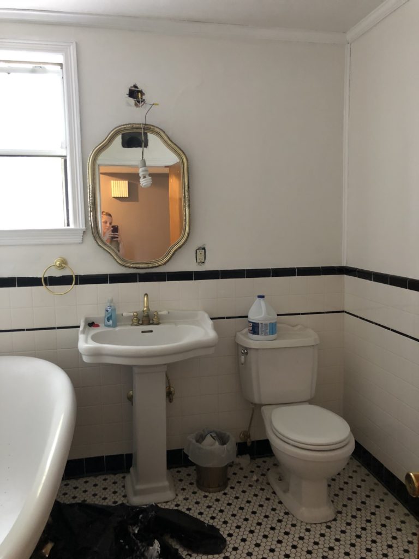Hi guys! So glad you’re here! I have been so busy just about every day I haven’t had a chance to sit here and tell you all how things are going at the house. It has been just about a month since we closed on the house, and in that time, school has started back up for me, so my schedule looks something like this: go to school (work), come home and eat a quick dinner, head to the house to work on projects, and then come home late just in time to quickly shower and collapse into bed. On the weekends, Ethan’s family has been helping us, and we are putting in twelve hour work days each weekend. Oh, and I am now what one would consider…. very pregnant. So, things are pretty crazy around here. We originally planned on moving in at the end of August despite the progress we were at, but we extended our lease on our rental for another month, so if all goes according to plan, we’ll be moving at the end of this month. And we’re really hoping things do go according plan, because my due date is looming closer and closer!
So, without further ado, let me show you all the things we’ve been working on! If you didn’t see the before pictures or our first status update, you may want to see those first. And, please remember, these photos are all iPhone photos taken mid-project and therefore not staged at all! There is some serious mess happening here.
So let me show you room by room. These projects are not necessarily in any order of completion, just by room.
Exterior
Outside, we have powerwashed the front and side (the other side is covered in paint supplies and power tools and an old water heater so we haven’t powerwashed it yet). Basically powerwashing is my new favorite thing. We also did some major tree trimming, pulling out of weeds, hedge trimming, weed eating, edging, and mowing. The lot is pretty large and has a lot of trees, so this was a lot of work.
She looks a bit better from the front, now that the grass isn’t a foot tall, and tree branches aren’t blocking the view from the street. 🙂
I also took some hemp oil to the front door which was super dry and tired-looking. It was a super quick project (literally 20 minutes) that made a huge difference! Here’s the before:
And the after!
Again, no staged professional photos here. 🙂
The Front Bedroom
As you know, one of the main projects was closing in the archway off the bedroom onto the weird carpeted porch. We (and by we, I mean Ethan, his dad, and brother) opened the wall, straightened the archway, added french doors. This room has been primed and ready for paint as well.
On the outside of the doors, the guys added a completely new porch. The existing sun porch was about six inches higher than the floor in the bedroom, and was just rotten plywood under the carpet. Gross, I know. The tore the entire thing out, put in new support beams on the ground, lowered the floor to the same height at the bedroom floor, and laid new deck boards.
Right now, it’s covered in excess materials from in the house, but you get the idea of what it will look like once it’s all cleaned, painted, the door has hardware, and cute rocking chairs on it.
This is the side of the house, and directly off the master bedroom, so I’m super excited about this spot.
The Living Room
In the living room, the sub floor has been completely removed, the walls have been sheetrocked, and the ceilings have been painstakingly smoothed out after tearing down all the wallpaper.
The trim that belongs in this room has been de-nailed (which took forever), powerwashed (it smelled like cats still), primed, and painted in the garage. Once the floors are done and the walls are textured and painted, the trim will all be put back in place.
The Foyer
The foyer was upholstered, so we took all of that down, and took what was probably 1,000 staples out of the shiplap. The shiplap has been sanded and primed, ready for paint. This is the only shiplap in the house that we will be leaving exposed. We also primed some of the the trim in this room as well. There is more painting to be done on the stairs (not all of it, don’t worry), but some of the stair treads need to be repaired first.
The Dining Room
This room has been exhaustingly spackled, the drywall repaired (by my mother-in-law and myself, I might add), textured, and primed. The ceiling has also been smoothed after the insane amount of wallpaper residue that was left. It is ready for paint! 🙂
The Kitchen
In this room, we’ve primed the walls, ceiling, and trim. There were also some cracks that had to be repaired beforehand.
We are also eventually going to build out a portion of this room into a mudroom, so we are relocating all the plumbing (washer, dryer, and hot water heater) into the corner of the kitchen. This has been a huge ordeal for my father-in-law, Ethan, and his brothers. It involves a ton of crawling under the house to move plumbing hoses, and lots of things that I don’t fully understand. We are moving the washroom basically across the entire house, which has been a job. But, it has given me what is my favorite picture of Ethan ever taken.
There are still some finishing touches to be done before we can officially check this off the list, but this is where the eventual laundry room will go.
Also… a sneak peek at another project I’ve worked on! If you follow me on Instagram, you may have watched my stories documenting this project. I’m not ready to talk about it yet….because I’m still a little bitter and it may go down in history as a massive fail. I will keep you guys updated in a separate post on the outcome!
The First Floor Bathroom
This room may just have a lighbulb dangling from the fixture hookup, but it has been primed and painted! Since it it the smallest room we will be painting, we did some experimenting with the paint color over the primer to test the coverage. So this is the only room that has actual paint! Exciting times, friends, exciting times! (It does need some touch ups, but let’s not talk about that.)
I don’t have a picture, but we’ve also prepped the upstairs nursery by sanding the spikey textured walls, filled in a ton of holes, and primed it for paint. Lots more to do, my friends, but so much has been done. It’s crazy to look at the progress we’ve made so far, but also I’m constantly freaking out about finishing in time. It’s a roller coaster of emotions! Everything takes so much longer than you think it will, and things are constantly coming up that we didn’t anticipate. Still though, this is one of the most exciting times for us. We can’t wait to move in!
I’ll keep you guys posted over the next few weeks about what we’re up to next. That’s all for today, friends. Have a fabulous day!

