In case you missed my last post, we have moved! As of today, we are 100% moved into our new rental. Our old placed is cleaned out and ready for some new renters and I could not be more happy to leave that sad little place behind. It has been a whirlwind of trying to move everything, clean everything, meanwhile trying to get a weekend away to visit some friends. Plus it’s Texas, and it’s July. So this week has included a lot of sweat. Not that you needed to know that. But it has been stressful.
Anyway. now that we’re moved in, I am ready to start setting up shop. And by shop I mean home. I snapped a few photos of what the house looked like before I started doing anything. And I’m not sure whether I’m sharing these because I really have no shame, or because I want to have a record of how far I’ve come when I’m looking back at this time.
So if you want to see some super terrible photos, continue reading!
This first photo is part of the living room, looking into the dining room. There are two large windows in the dining room which let in a ton of light, so I’m super excited about that. What I’m not super excited about (and you can see it in the left corner of this picture) is Atlas’ crate. It’s huge and we don’t really have an out-of-the-way spot for it. So I’m still trying to figure that out.
this is the guest bedroom, which at the time of this photo, I couldn’t find any blankets for. Again, I really have no shame here.
This is the guest bath…it’s small and has no window, but it is a full bath, which is an upgrade from our previous home that only had a half bath for the guestroom. So I’m really not complaining.
Here’s a shot of the living room. I’m not totally sold on the furniture arrangement, but hey, at least I was getting the slipcovers washed, right?! The living room space is a bit wonky, so I think that’s going to be a fun little challenge for me. Obviously I need to decide quickly though so Ethan can mount the TV and we can continue on with our lives.
Here’s a terribly embarrassing shot of the master bath. But I wanted to share it mostly because this is the first time we’ve had a master bath, and it has two closets and a big tub and a shower and double vanities and a window and if you can’t tell I’m really excited about all of that. Because we had none of that in the old house.
Here is the actual master bedroom. It’s a bit smaller than our old bedroom, but it’s a much more efficient use of space, so it feels perfect.
This last room is one that I’m going to have to work really hard not to be the junk pile room. Because that’s currently what I’m working with. We have plans of turning it into an office, with a really cool DIY desk. First it has to be cleaned out. Obviously. You can see that this room has tile flooring, which is actually what all the bedrooms have as well. I’m not super excited about that, but we will have to get area rugs and make the best of it.
Overall, I’m super excited about this new house. We haven’t gotten the final word on whether or not we can paint the house, but the color is light enough that I can live with it if we can’t. If we are allowed to paint, this girl will be in heaven painting everything in sight white.
Well, I really should get going because as you can see, I have a lot of work to do! Hopefully you’re not too disgusted by the fact that I just shared these photos! I know they’re terrible, but I really do want to remember how it looked the exact moment we moved in. Hopefully y’all can see my vision with me! Well, that’s all for today! Have a fabulous day, friends!

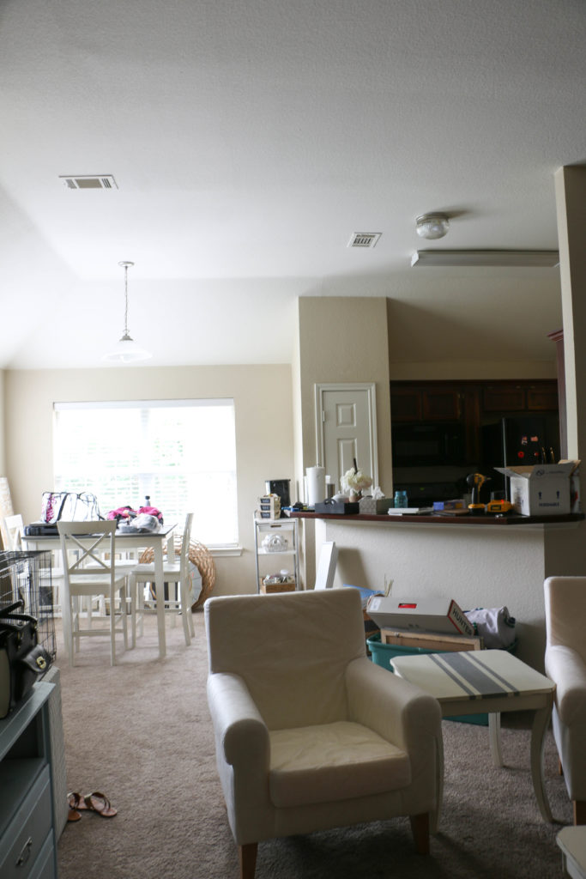
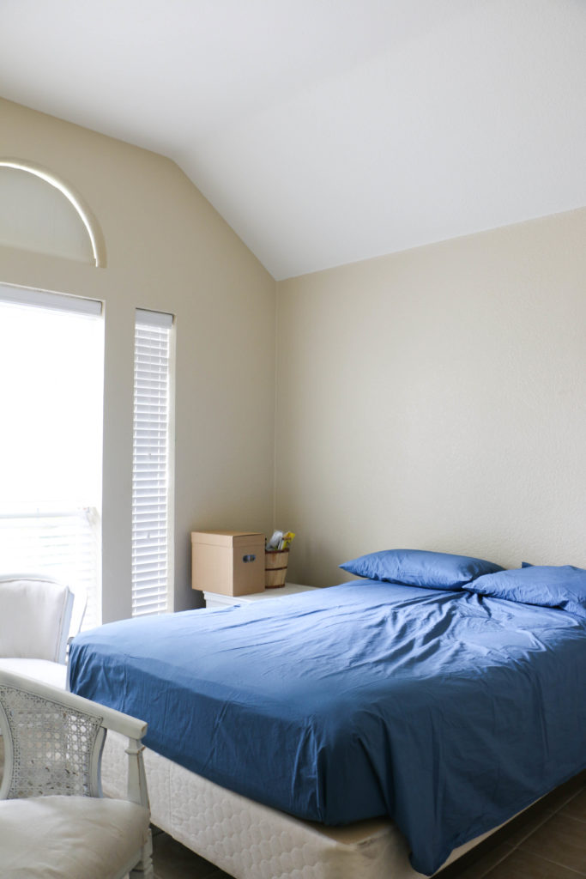
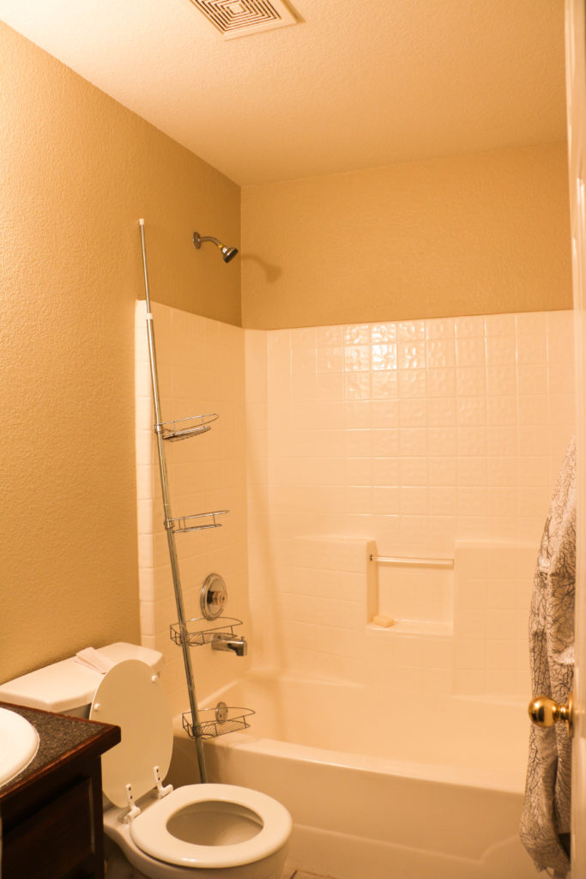
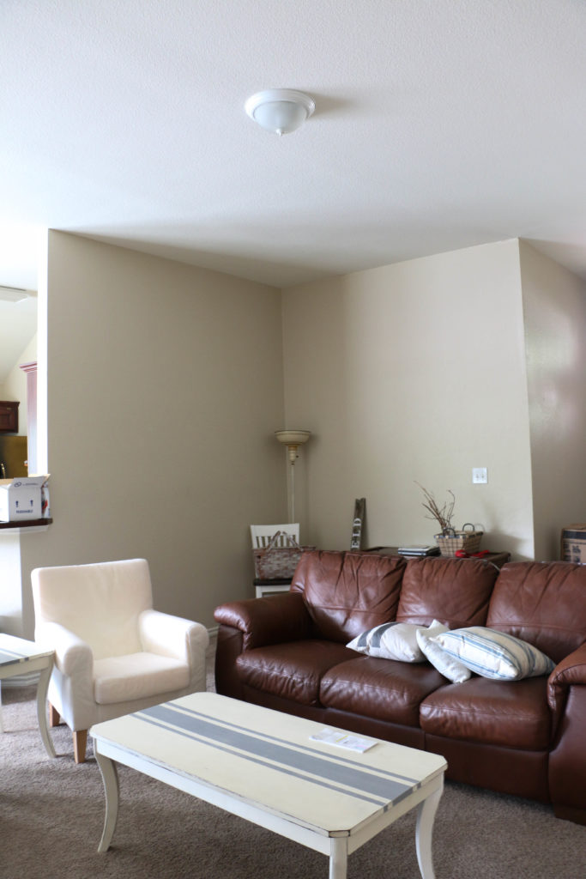
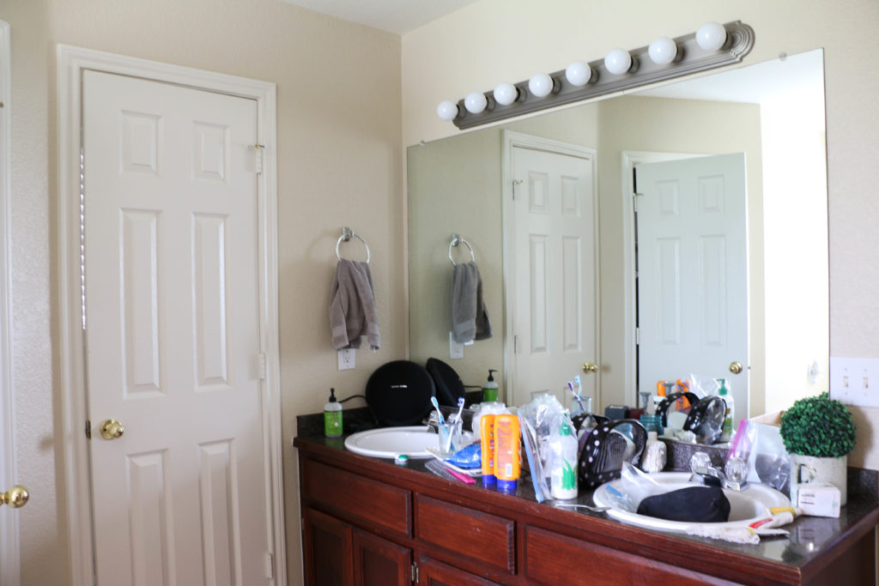
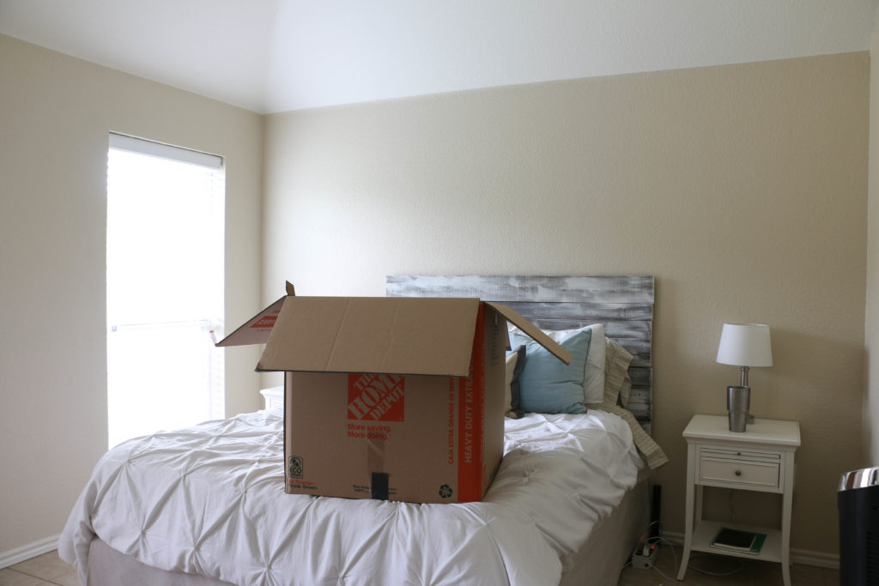
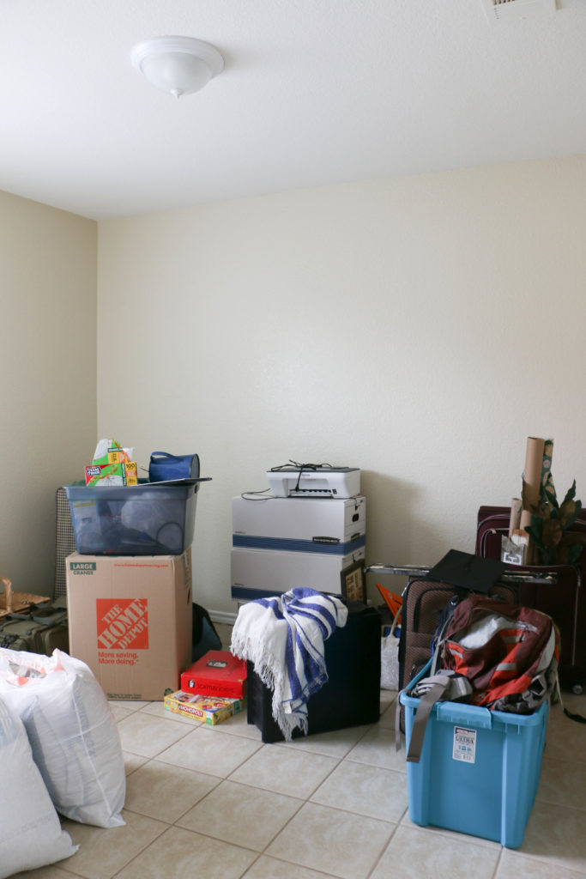
No Comments